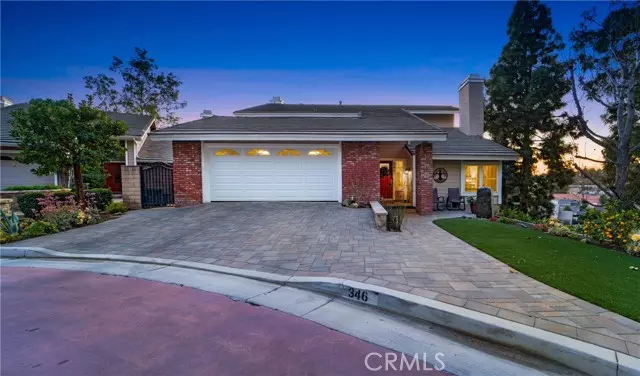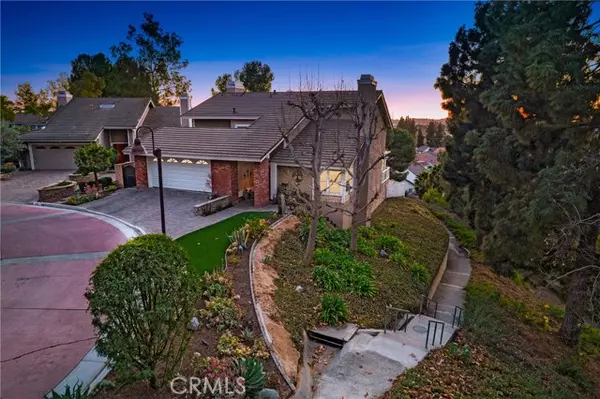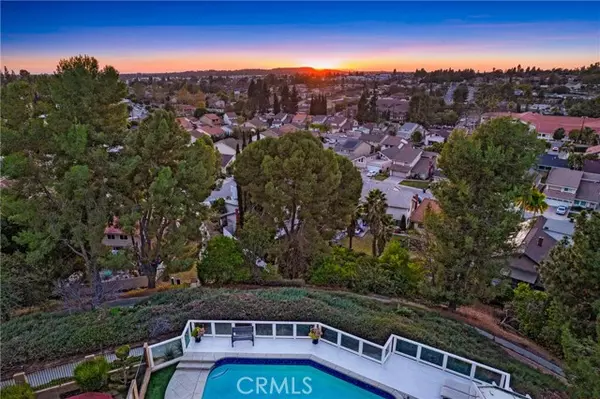346 Trabuco Canyon Way Brea, CA 92821
5 Beds
3 Baths
2,972 SqFt
UPDATED:
01/26/2025 07:51 AM
Key Details
Property Type Single Family Home
Listing Status Active
Purchase Type For Sale
Square Footage 2,972 sqft
Price per Sqft $504
Subdivision Canyon Country
MLS Listing ID PW-25015179
Style Traditional
Bedrooms 5
Full Baths 3
Year Built 1980
Lot Size 6,500 Sqft
Property Description
Location
State CA
County Orange
Interior
Interior Features Attic Fan, Built-In Features, Ceiling Fan(s), Crown Molding, Granite Counters, High Ceilings, In-Law Floorplan, Living Room Deck Attached, Open Floorplan, Pantry, Pull Down Stairs to Attic, Recessed Lighting, Storage, Sunken Living Room, Two Story Ceilings, Kitchen Island, Kitchen Open to Family Room, Pots & Pan Drawers, Remodeled Kitchen, Self-Closing Cabinet Doors, Self-Closing Drawers
Heating Central, Fireplace(s)
Cooling Central Air
Flooring Carpet, Laminate, Tile
Fireplaces Type Family Room, Gas, Living Room
Laundry Gas Dryer Hookup, Individual Room, Inside, Washer Hookup
Exterior
Exterior Feature Awning(s), Lighting
Parking Features Electric Vehicle Charging Station(s), Built-In Storage, Direct Garage Access, Driveway
Garage Spaces 2.0
Pool Private, Heated, In Ground
Community Features Biking, Curbs, Sidewalks, Street Lights, Suburban
Utilities Available Sewer Available, Water Available, Electricity Available, Natural Gas Available
View Y/N Yes
View Canyon, City Lights, Hills, Panoramic
Building
Lot Description Corner Lot, Cul-De-Sac, Landscaped
Sewer Public Sewer
Schools
Middle Schools Brea
High Schools Brea





