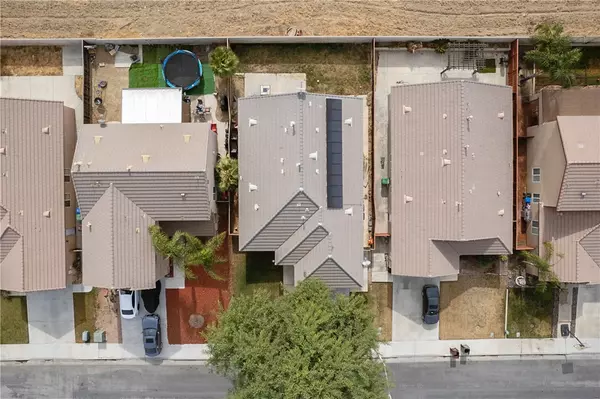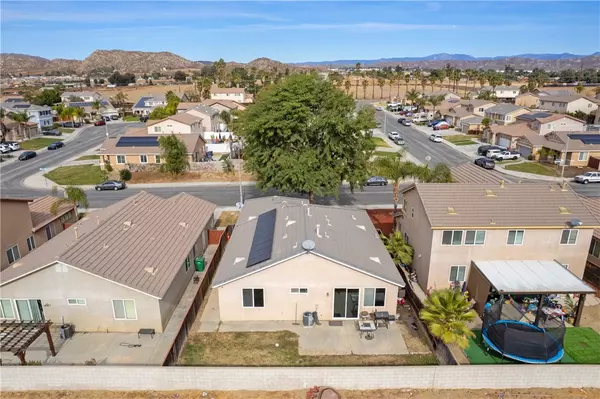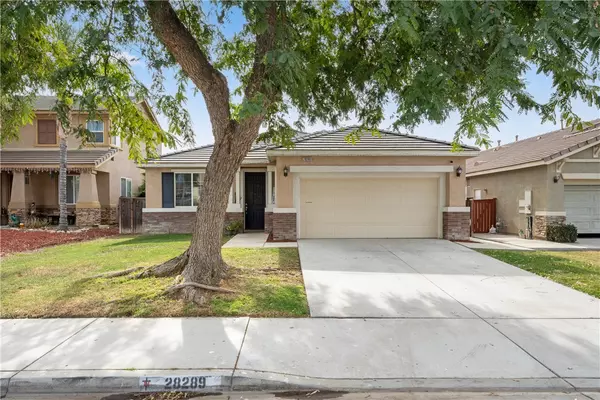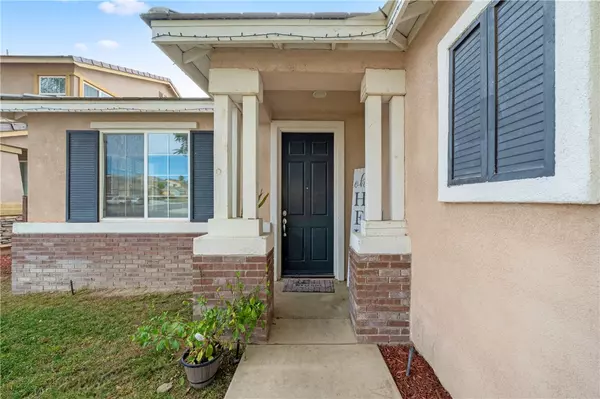REQUEST A TOUR If you would like to see this home without being there in person, select the "Virtual Tour" option and your agent will contact you to discuss available opportunities.
In-PersonVirtual Tour
Listed by Blake Cory • eXp Realty of California, Inc.
$ 524,999
Est. payment /mo
Coming Soon
28289 Arborglenn Drive Moreno Valley, CA 92555
3 Beds
2 Baths
1,695 SqFt
UPDATED:
01/25/2025 12:30 PM
Key Details
Property Type Single Family Home
Listing Status Coming Soon
Purchase Type For Sale
Square Footage 1,695 sqft
Price per Sqft $309
MLS Listing ID SW-25018158
Bedrooms 3
Full Baths 2
HOA Fees $25/mo
Year Built 2006
Lot Size 5,227 Sqft
Property Description
One of the most desired areas of Moreno Valley! This open-concept gem features 3 bedrooms and 2 bathrooms, offering a spacious 1,695 square feet of living space. As you step inside, you're greeted by a formal living room that sets the tone for comfort and style. The heart of the home is the inviting kitchen, which seamlessly connects to the dining area and a convenient kitchen island that doubles as a breakfast bar--perfect for casual meals or entertaining guests. Adjacent to the dining nook is the cozy family room, adorned with fresh paint, new carpet, and a welcoming fireplace, making it an ideal spot for family gatherings. A sliding glass door leads you to the backyard, where a concrete patio awaits, providing ample space for entertaining friends and family under the sun. The master suite is a true retreat, featuring a walk-in closet with shelving and a bright, private bathroom complete with a double sink vanity. Down the hallway, you'll find two additional bedrooms and a full bath, perfect for family or guests. With a fantastic location near restaurants, shopping, and easy freeway access, not to mention just minutes away from Moreno Mall, this home is a wonderful opportunity you won't want to miss! Buyer to assume solar subject to solar provider's approval
Location
State CA
County Riverside
Interior
Interior Features Ceiling Fan(s), Kitchen Island
Heating Central
Cooling Central Air
Fireplaces Type Family Room
Laundry Inside
Exterior
Parking Features Concrete, Direct Garage Access, Driveway
Garage Spaces 2.0
Pool None
Community Features Curbs, Sidewalks, Street Lights, Suburban
View Y/N Yes
Building
Lot Description Front Yard, Lawn, Yard, Back Yard
Sewer Public Sewer
Schools
Elementary Schools Ridgecrest
Middle Schools Landmark
High Schools Vista Del Lago





