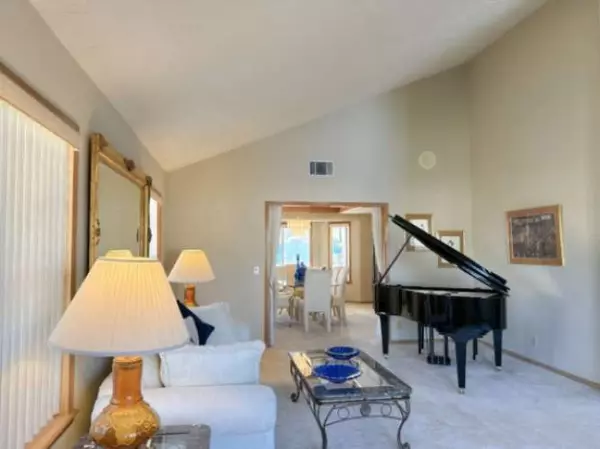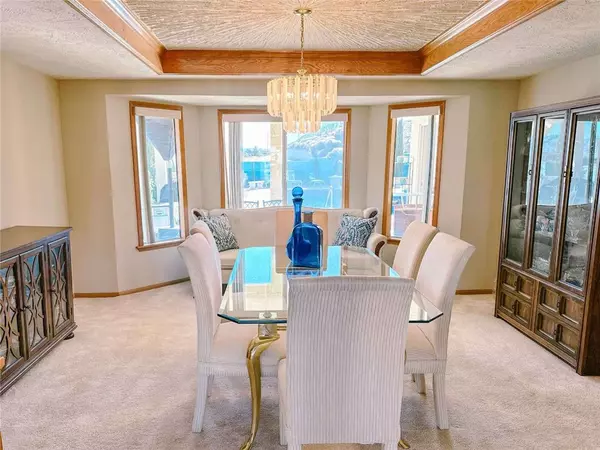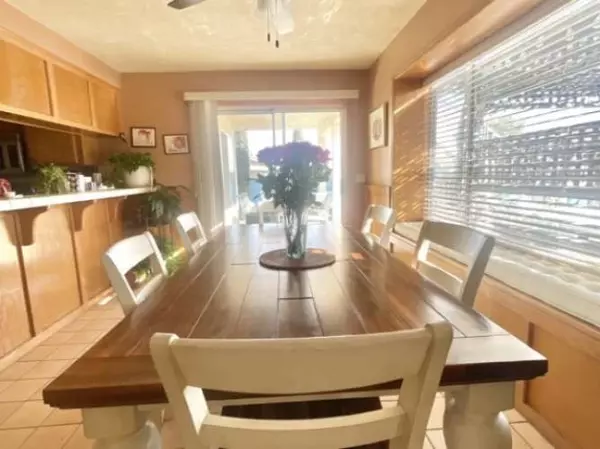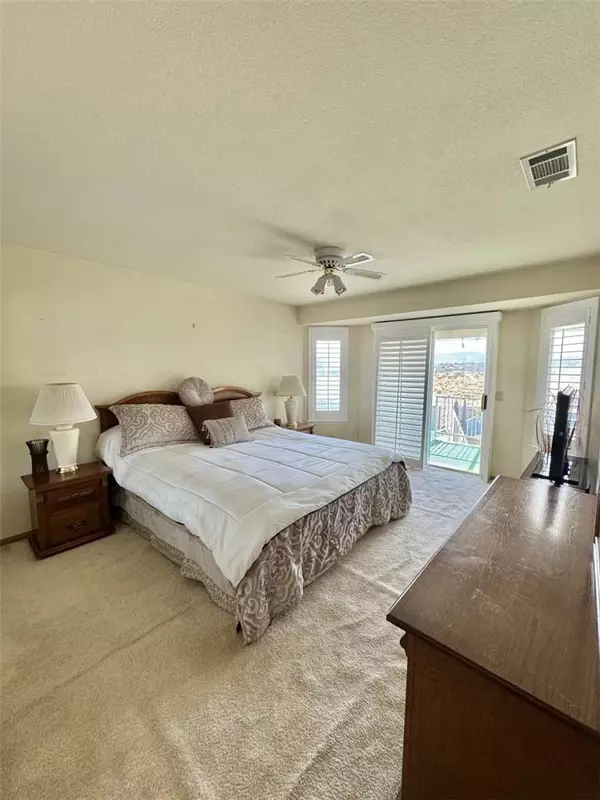REQUEST A TOUR If you would like to see this home without being there in person, select the "Virtual Tour" option and your advisor will contact you to discuss available opportunities.
In-PersonVirtual Tour
Listed by Brian Dombroski • Dombroski Realty
$ 730,000
Est. payment /mo
New
17801 Sunburst Road Victorville, CA 92395
5 Beds
3 Baths
3,333 SqFt
UPDATED:
01/25/2025 12:16 PM
Key Details
Property Type Single Family Home
Listing Status Active
Purchase Type For Sale
Square Footage 3,333 sqft
Price per Sqft $219
MLS Listing ID FR-25015433
Bedrooms 5
Full Baths 3
HOA Fees $150/qua
Year Built 1990
Lot Size 9,600 Sqft
Property Description
Welcome to the Sunburst Oasis Home! Discover the allure of the Sunburst Oasis Home, nestled in the esteemed community of Spring Valley Lake. This refined 3,400 sq ft (5beds-3 baths) residence boasts upscale finishes and a backyard that beckons tranquility and serenity. Step into a two-story haven featuring a formal living room and formal dining area adorned with high hand-textured ceilings, bathing the entire floor in natural light. The living room seamlessly integrates an attached mini-bar and wood-burning fireplace for added ambience. A secluded bedroom with an ensuite bathroom graces the ground floor, offering peace and privacy. Ascend the elegant staircase to discover two additional bedrooms, one transformed into an office, along with an extra full bathroom featuring a tub. The expansive master suite on the opposite end showcases a wood-burning fireplace, a lavish spa tub, double sinks, and an impressive walk-in closet. Adjoining this master retreat is a private outdoor deck boasting enchanting sunset views of the desert mountains--Featuring one of the area's largest swimming pools, complemented by a new blue liner and a luxurious outdoor spa whirlpool. The meticulously landscaped backyard, adorned with 31 Italian Cypress Trees, creates a verdant and serene ambiance--a true delight for the senses. Additionally, a private side yard accommodates RV/boat parking, enhancing the property's practicality. A laundry room, conveniently positioned towards the rear of the home, connects to the 2-car garage with electric openers. Ample parking space for two more cars is available in the front yard.
Location
State CA
County San Bernardino
Zoning RS
Interior
Heating Central
Cooling Central Air
Fireplaces Type Family Room
Laundry Individual Room
Exterior
Garage Spaces 2.0
Pool Private, Heated
Community Features Dog Park, Fishing, Golf, Horse Trails, Lake, Sidewalks
View Y/N Yes
View Desert
Building
Lot Description 0-1 Unit/Acre
Sewer Unknown





