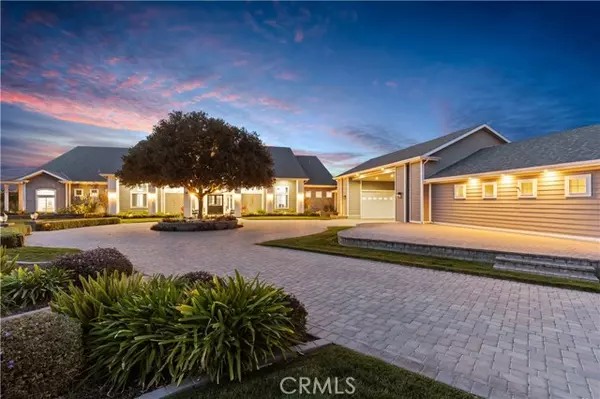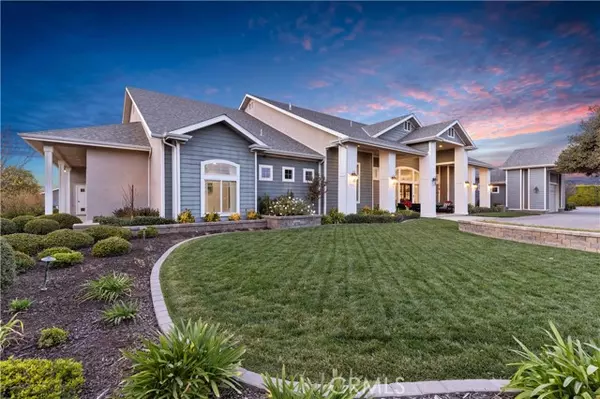11033 Victoria Avenue Riverside, CA 92503
4 Beds
6 Baths
6,891 SqFt
UPDATED:
01/26/2025 03:32 PM
Key Details
Property Type Single Family Home
Listing Status Active
Purchase Type For Sale
Square Footage 6,891 sqft
Price per Sqft $481
MLS Listing ID IV-25018164
Style Custom Built
Bedrooms 4
Full Baths 3
Half Baths 2
Three Quarter Bath 1
Year Built 2018
Lot Size 3.650 Acres
Property Description
Location
State CA
County Riverside
Zoning R1080
Interior
Interior Features Built-In Features, Ceiling Fan(s), Coffered Ceiling(s), High Ceilings, Open Floorplan, Pantry, Pull Down Stairs to Attic, Recessed Lighting, Stone Counters, Storage, Built-In Trash/Recycling, Butler's Pantry, Kitchen Island, Kitchen Open to Family Room, Pots & Pan Drawers, Quartz Counters, Self-Closing Cabinet Doors, Self-Closing Drawers, Walk-In Pantry
Heating Central, Forced Air
Cooling Central Air, Gas, High Efficiency, Zoned
Flooring Tile, Wood
Fireplaces Type None
Laundry Gas Dryer Hookup, Individual Room, Inside
Exterior
Exterior Feature Lighting, Rain Gutters
Parking Features Electric Vehicle Charging Station(s), Circular Driveway, Controlled Entrance, Direct Garage Access, Driveway, Driveway - Brick
Garage Spaces 10.0
Pool Private, Fenced, Gas Heat, Gunite, Heated, In Ground
Community Features Foothills, Suburban
Utilities Available Natural Gas Connected
View Y/N Yes
View Hills, Orchard, Park/Greenbelt
Building
Lot Description Sprinklers, Front Yard, Garden, Landscaped, Lawn, Lot Over 40000 Sqft, Sprinkler System, Sprinklers Drip System, Sprinklers In Front, Sprinklers In Rear, Sprinklers On Side, Yard, 0-1 Unit/Acre, Agricultural - Tree/Orchard, Back Yard
Sewer Conventional Septic





