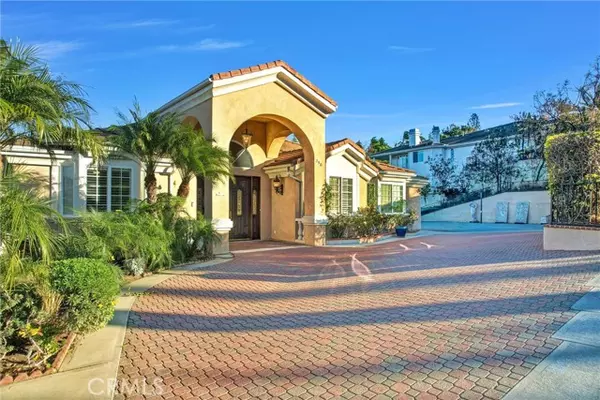350 South Whitestone Drive Anaheim Hills, CA 92807
5 Beds
6 Baths
5,000 SqFt
UPDATED:
01/25/2025 08:46 AM
Key Details
Property Type Single Family Home
Listing Status Coming Soon
Purchase Type For Sale
Square Footage 5,000 sqft
Price per Sqft $539
Subdivision Royal Ridge
MLS Listing ID OC-25013658
Style Custom Built
Bedrooms 5
Full Baths 4
Half Baths 2
HOA Fees $185/mo
Year Built 2002
Lot Size 0.551 Acres
Property Description
Location
State CA
County Orange
Interior
Interior Features Balcony, Cathedral Ceiling(s), Ceiling Fan(s), Crown Molding, Granite Counters, Living Room Balcony, Living Room Deck Attached, Pantry, Recessed Lighting, Wet Bar, Kitchen Island, Pots & Pan Drawers, Utility Sink, Walk-In Pantry
Heating Radiant, Forced Air
Cooling Central Air
Flooring Vinyl, Tile
Fireplaces Type Family Room, Master Bedroom
Inclusions Refrigerator, washer, dryer, and Microwave
Laundry Dryer Included, Individual Room, Washer Included
Exterior
Parking Features Electric Vehicle Charging Station(s), Driveway
Garage Spaces 4.0
Pool Private, Filtered, Heated, In Ground
Community Features Sidewalks, Street Lights
Utilities Available Sewer Connected, Water Available, Water Connected, Cable Available, Electricity Available, Electricity Connected, Natural Gas Available, Natural Gas Connected, Phone Available, Phone Connected
View Y/N Yes
View Canyon, City Lights, Hills, Pool
Building
Lot Description Sprinklers, Front Yard, Garden, Greenbelt, Landscaped, Lawn, Sprinkler System, Sprinklers In Front, Sprinklers In Rear, Yard, Back Yard
Sewer Public Sewer
Schools
Elementary Schools Crescent
Middle Schools El Rancho
High Schools Canyon





