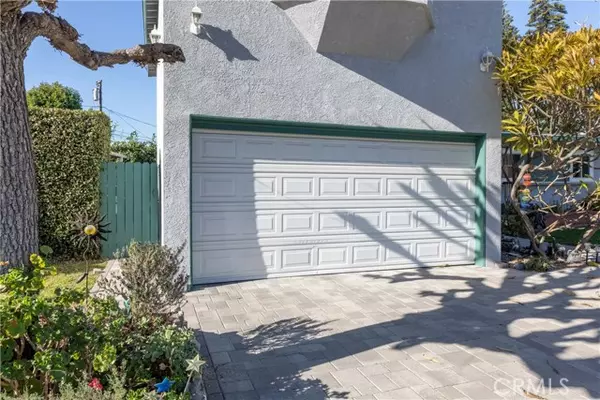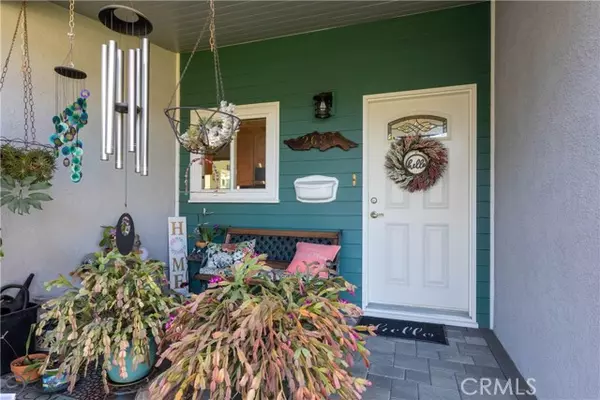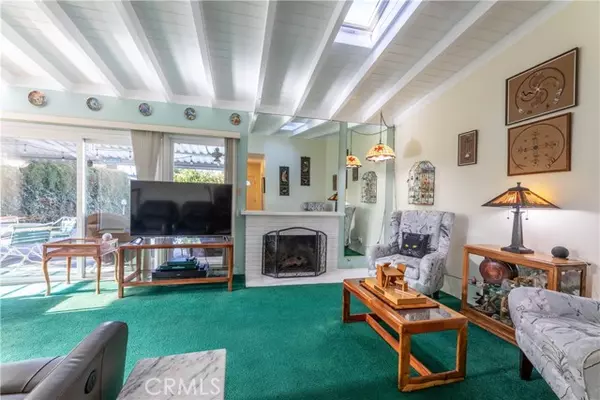2685 Foreman Ave. Long Beach, CA 90815
3 Beds
3 Baths
1,874 SqFt
UPDATED:
01/26/2025 07:16 AM
Key Details
Property Type Single Family Home
Listing Status Coming Soon
Purchase Type For Sale
Square Footage 1,874 sqft
Price per Sqft $635
MLS Listing ID PW-25008741
Bedrooms 3
Full Baths 2
Half Baths 1
Year Built 1954
Lot Size 8,075 Sqft
Property Description
Location
State CA
County Los Angeles
Interior
Interior Features Beamed Ceilings, Ceiling Fan(s), Copper Plumbing Full, Granite Counters, High Ceilings, Stone Counters, Storage, Remodeled Kitchen, Self-Closing Cabinet Doors, Self-Closing Drawers
Heating Central
Cooling Central Air
Flooring Carpet, Tile, See Remarks
Fireplaces Type Living Room
Inclusions Refrigerator, washer/dryer
Laundry In Garage
Exterior
Parking Features Driveway
Garage Spaces 2.0
Pool Private, Gas Heat, Heated, In Ground
Community Features Sidewalks, Street Lights
Utilities Available Sewer Connected, Water Connected, Other, Electricity Connected, Natural Gas Connected
View Y/N Yes
Building
Lot Description Sprinklers, Corner Lot, Lot 6500-9999, Sprinkler System, Sprinklers In Front
Sewer Sewer Paid
Schools
Elementary Schools Prisk
Middle Schools Stanford
High Schools Millikan





