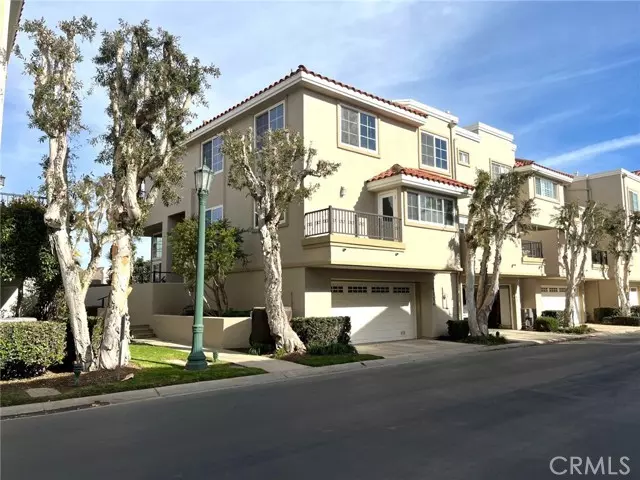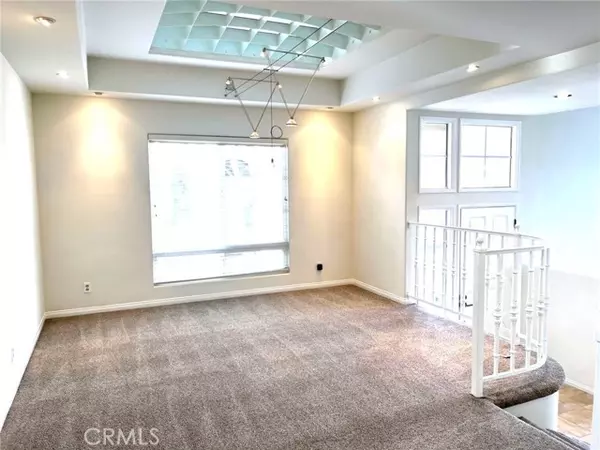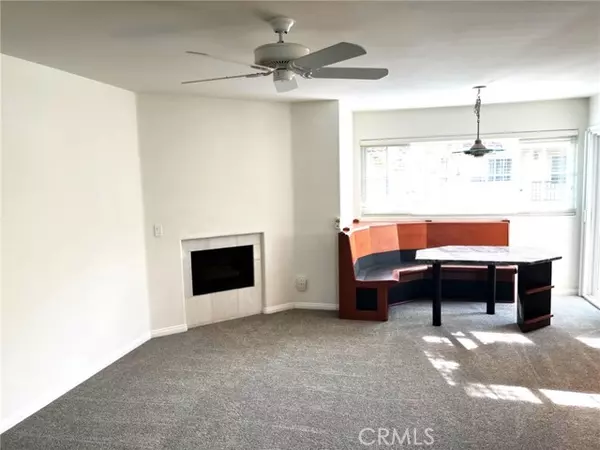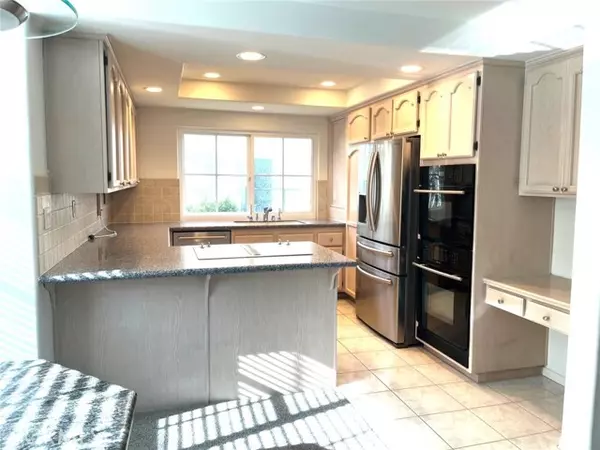19336 Sawgrass Lane Huntington Beach, CA 92648
3 Beds
3 Baths
2,245 SqFt
UPDATED:
01/26/2025 12:17 AM
Key Details
Property Type Single Family Home
Listing Status Active
Purchase Type For Rent
Square Footage 2,245 sqft
Subdivision Seacliff Club Series
MLS Listing ID OC-25009387
Style Traditional
Bedrooms 3
Full Baths 2
Half Baths 1
Year Built 1991
Lot Size 1,575 Sqft
Property Description
Location
State CA
County Orange
Interior
Interior Features Stone Counters, Recessed Lighting, High Ceilings, Ceiling Fan(s), Cathedral Ceiling(s), Track Lighting, Wet Bar, Granite Counters, Kitchen Open to Family Room, Pots & Pan Drawers
Heating Central
Cooling Central Air
Fireplaces Type Family Room, Living Room, Master Bedroom
Inclusions washer and dryer
Laundry Dryer Included, Individual Room, Inside, Laundry Chute, Washer Included
Exterior
Exterior Feature Rain Gutters
Parking Features Guest, Garage Faces Front, Garage Door Opener, Garage, Direct Garage Access
Garage Spaces 2.0
Pool Association
Community Features Curbs, Gutters, Sidewalks, Street Lights
Utilities Available Sewer Connected, Water Connected, Electricity Connected, Natural Gas Connected
View Y/N Yes
View Mountain(s), Park/Greenbelt
Building
Lot Description Park Nearby, Level with Street, Greenbelt, Close to Clubhouse
Sewer Sewer Paid
Schools
Elementary Schools Seaside
Middle Schools Dwyer
High Schools Huntington Beach





