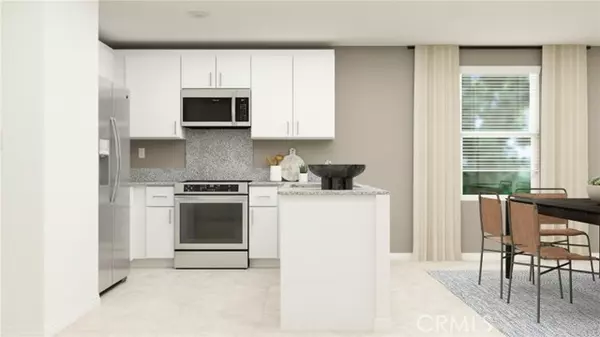11248 East Parkwalk Lane Desert Hot Springs, CA 92240
3 Beds
2 Baths
1,494 SqFt
UPDATED:
01/26/2025 07:01 AM
Key Details
Property Type Single Family Home
Listing Status Active
Purchase Type For Sale
Square Footage 1,494 sqft
Price per Sqft $262
Subdivision Skyborne
MLS Listing ID SW-25018628
Bedrooms 3
Full Baths 2
HOA Fees $228/mo
Year Built 2025
Lot Size 6,000 Sqft
Property Description
Location
State CA
County Riverside
Interior
Interior Features Granite Counters, Open Floorplan, Recessed Lighting, Kitchen Open to Family Room
Heating Central
Cooling Central Air
Fireplaces Type None
Laundry Individual Room, Inside
Exterior
Parking Features Direct Garage Access, Driveway
Garage Spaces 2.0
Pool Association, In Ground
Community Features Curbs, Dog Park, Gutters, Sidewalks, Street Lights, Suburban
Utilities Available Sewer Connected, Underground Utilities, Water Connected, Cable Connected, Electricity Connected, Phone Connected
View Y/N No
View None
Building
Lot Description Sprinklers, Front Yard, Level, Sprinkler System, Sprinklers Drip System
Sewer Public Sewer





