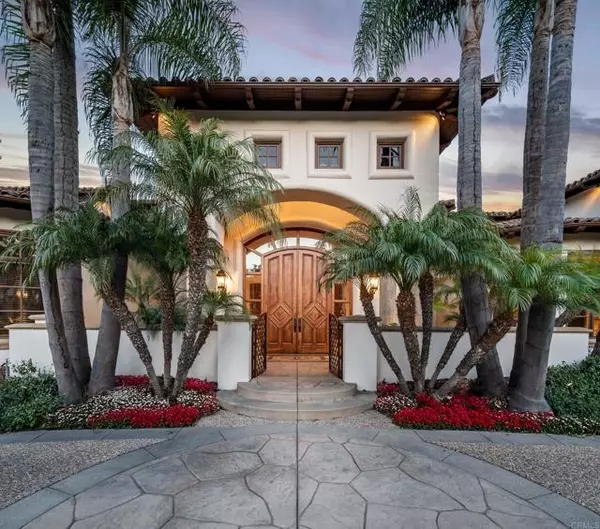REQUEST A TOUR If you would like to see this home without being there in person, select the "Virtual Tour" option and your agent will contact you to discuss available opportunities.
In-PersonVirtual Tour
Listed by Linda Sansone • Pacific Sotheby's Int'l Realty
$ 7,850,000
Est. payment /mo
New
14211 Dalia Dr Rancho Santa Fe, CA 92067
6 Beds
7 Baths
10,371 SqFt
UPDATED:
01/31/2025 05:47 AM
Key Details
Property Type Single Family Home
Listing Status Active
Purchase Type For Sale
Square Footage 10,371 sqft
Price per Sqft $756
MLS Listing ID 8N-2500967
Bedrooms 6
Full Baths 6
Half Baths 1
HOA Fees $665/mo
Year Built 2002
Lot Size 0.790 Acres
Property Description
Located in a prime location within the prestigious 24-hour guard-gated community of Del Mar Country Club in Rancho Santa Fe, this classic two story Mediterranean estate sits on .79 of an acre with approximately 10,371 sq feet of timeless luxury living, including an attached guest casita. As you enter the easy flowing floorplan you get an immediate sense of warmth, presence, and style. The residence is complete with beautiful finishes of custom stone, wrought iron and hardwoods. There are five suites of bedrooms in the main house and a one bedroom, one bath (with a kitchenette) casita. The first-floor primary suite is oversized and private with a sitting area, fireplace, large spa bath, two dressing rooms and an additional room perfect for a gym, second office, or young child. There is one additional bedroom suite on the first level and 3 suites of bedrooms on the second level. The gracious living room, with a fireplace, is generous, with oversized windows showcasing the resort-style pool with waterfalls and the private backyard. There is beautiful formal dining room, substantial dedicated wood flanked office with fireplace, and a state-of-the art theatre. The kitchen/family room combination is ideal for everyday enjoyment with an entertainment center, wine cellar, and professional service bar. There are numerous sets of French doors leading out to the private back yard with areas for lounging, playing ball, swimming in the sparkling pool, or gathering around the fireplace on a cool San Diego evening under the star lit sky. In addition, there is a summer kitchen and garaging for 4 vehicles. This property is close to some of San Diego's best beaches, shopping, major highways and highly rated schools.
Location
State CA
County San Diego
Zoning R1
Interior
Cooling Central Air
Fireplaces Type Family Room, Library, Living Room, Master Bedroom, Outside
Laundry Individual Room
Exterior
Garage Spaces 4.0
Pool Private, In Ground
Community Features Curbs
View Y/N Yes
View Pool, See Remarks
Building
Lot Description Corner Lot, Landscaped
Sewer Public Sewer





