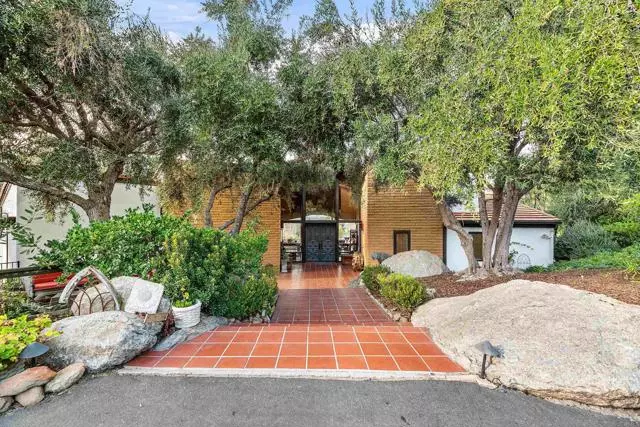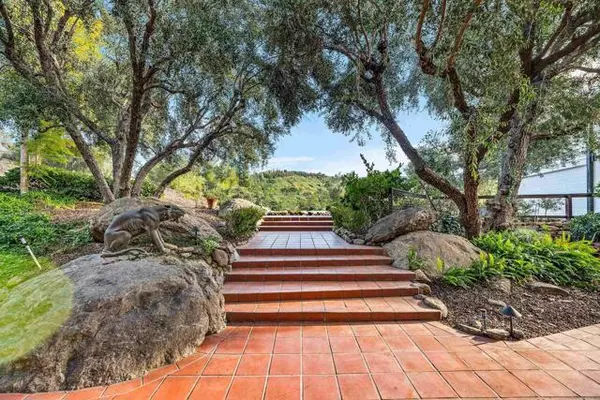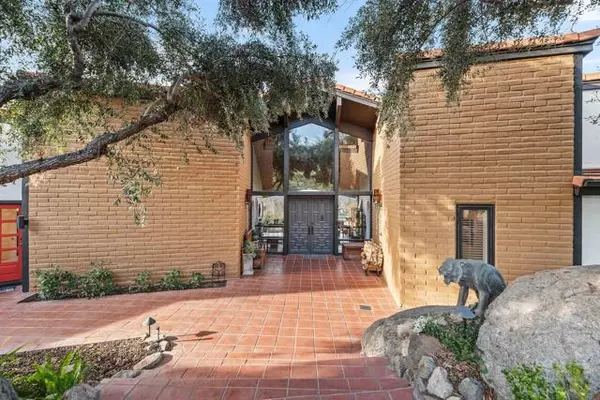REQUEST A TOUR If you would like to see this home without being there in person, select the "Virtual Tour" option and your agent will contact you to discuss available opportunities.
In-PersonVirtual Tour
Listed by Chuck J Vuytowecz • Priority One Group
$ 1,459,000
Est. payment /mo
New
32423 Womsi Rd Pauma Valley, CA 92061
3 Beds
4 Baths
4,130 SqFt
UPDATED:
01/31/2025 12:47 PM
Key Details
Property Type Single Family Home
Listing Status Active
Purchase Type For Sale
Square Footage 4,130 sqft
Price per Sqft $353
MLS Listing ID 8N-2500994
Bedrooms 3
Full Baths 3
HOA Fees $351/mo
Year Built 1969
Lot Size 1.970 Acres
Property Description
A VIEW LIKE NO OTHER!!! Located inside the guard gated, security patrolled Pauma Valley Country Club, where you can enjoy fabulous golf on the Robert Trent Jones Sr. designed course (listed as a top 100 club in the U.S. and top ten club in California by Golf Digest), and enjoy the benefits of the private Pauma Valley Air Park. The home is located in a Shangri la setting, and was designed to capture magnificent backdrops, pastoral views of Pauma Valley, the golf course, and Palomar Mountain range, from every angle. The established provenance of this unique property as a Weir Brother Adobe home designed by renowned Architect Don Brandenburger make it eligible to qualify for a property tax reduction as a Historic Home. A tiled walkway and charming patio surrounded by olive trees leads to a grand double door entrance where you are met by jaw dropping views. The main kitchen has granite counter tops, custom cabinets, and a bi-fold window with counters inside and out. There is also a "butlers" kitchen with butcher block counter tops, SubZero freezer drawers, additional dishwasher, farm sink and gobs of extra storage. In the dining room, a spiral staircase leads to a balcony designed for the original owner Dorothy Kirsten, a famous opera singer, to entertain her guests from. It's rumored Frank Sinatra once shared the balcony with Dorothy as they serenaded the other guests. There are two bedrooms anchored on each end of the main house, each with ensuite and patio/deck access. The spacious primary suite has a separate room with striking views from its 12' high by 6' wide window is currently used as an office. The ensuite has a large seamless glass shower, his & hers "water closets" hers includes a soaking tub, plenty of closet space with doors mirrored on both sides. On the other side of the house is a second primary bedroom with ensuite, private deck, and entry. The detached third bedroom currently used as an office has its own bath equipped with a mini refrigerator. Guests will enjoy their own covered private patio with breathtaking views. Patios outside each main area of the home link together across the length of the house. An unexpected bonus is the climate-controlled workshop, and additional storage space/rooms located under the back portion of the home. Owned solar allows for little to no electric bill. Situated on close to 2 acres of land with two water meters in place (one designated agriculture) provides privacy, space and a view that will knock your socks off!!! Per owner discussions with SD County, this golf course fronted corner lot could be split to sell, or an ADU built on it. Too many upgrades to list. Interested Buyers can ask for the list. Square Feet was taken from an appraisal, buyer to verify.
Location
State CA
County San Diego
Zoning R1
Interior
Heating Zoned, Fireplace(s), Forced Air
Cooling Heat Pump, Zoned
Fireplaces Type Great Room
Laundry Individual Room
Exterior
Garage Spaces 2.5
Pool None
Community Features Dog Park, Golf, Street Lights, Valley
View Y/N Yes
View Golf Course, Mountain(s), Panoramic, Valley
Building
Lot Description Close to Clubhouse





