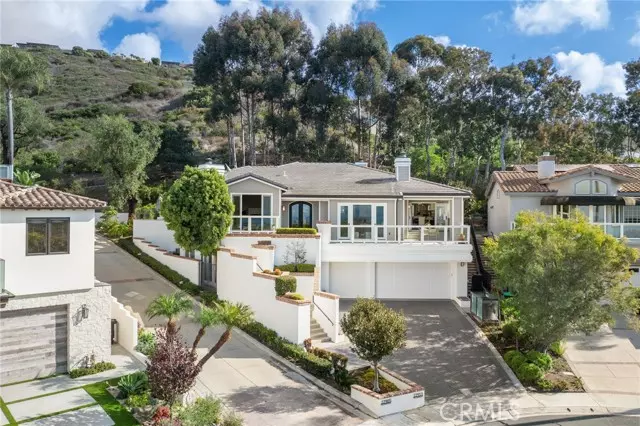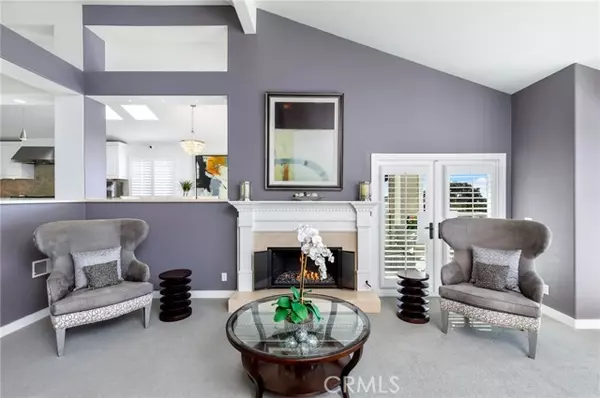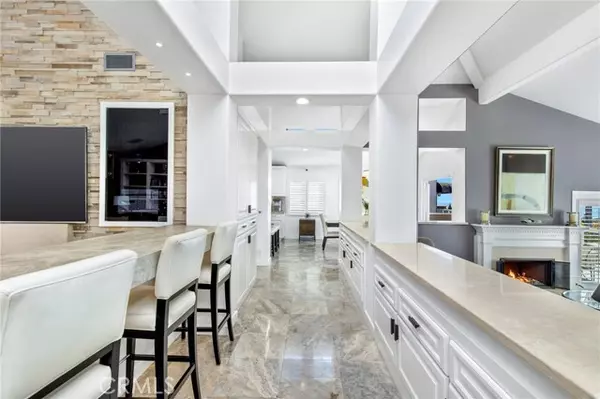22911 Via Orvieto Dana Point, CA 92629
4 Beds
4 Baths
4,029 SqFt
UPDATED:
01/31/2025 01:15 PM
Key Details
Property Type Single Family Home
Listing Status Active
Purchase Type For Sale
Square Footage 4,029 sqft
Price per Sqft $1,303
Subdivision Emerald Ridge
MLS Listing ID LG-25022515
Bedrooms 4
Full Baths 3
Half Baths 1
HOA Fees $430/mo
Year Built 1988
Lot Size 0.281 Acres
Property Description
Location
State CA
County Orange
Interior
Interior Features Balcony, Cathedral Ceiling(s), High Ceilings, Living Room Balcony, Open Floorplan, Pantry, Recessed Lighting, Stone Counters, Storage, Unfurnished, Wired for Sound, Built-In Trash/Recycling, Kitchen Island, Quartz Counters, Remodeled Kitchen, Self-Closing Drawers
Heating Fireplace(s), Forced Air
Cooling Central Air, Dual
Flooring Carpet, Stone
Fireplaces Type Family Room, Fire Pit, Living Room, Master Bedroom, Outside, Patio
Laundry Individual Room
Exterior
Exterior Feature Awning(s), Barbeque Private, Lighting
Parking Features Driveway
Garage Spaces 3.0
Pool Private, Salt Water, Waterfall, In Ground
Community Features Sidewalks, Street Lights
Utilities Available Sewer Connected, Water Connected, Electricity Connected, Natural Gas Connected
View Y/N Yes
View Catalina, Hills, Ocean, Panoramic, Trees/Woods, Water
Building
Lot Description Cul-De-Sac, Landscaped, Lot 10000-19999 Sqft
Sewer Public Sewer





