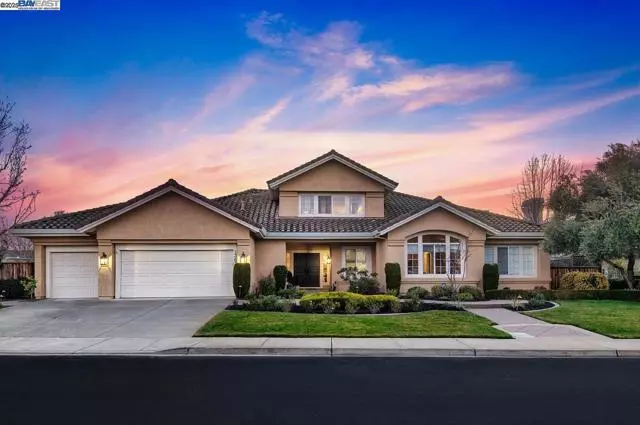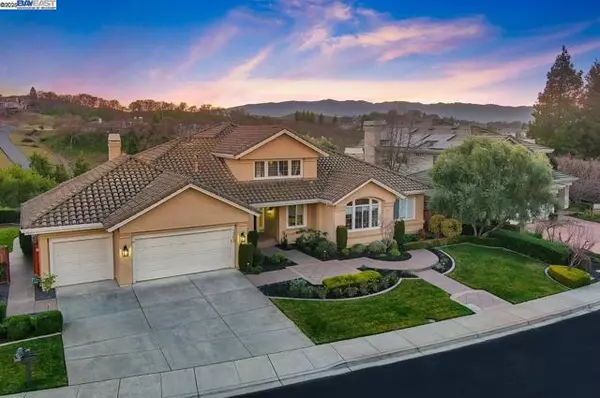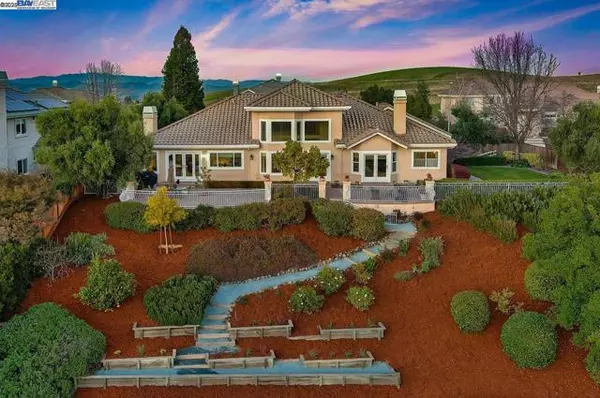REQUEST A TOUR If you would like to see this home without being there in person, select the "Virtual Tour" option and your agent will contact you to discuss available opportunities.
In-PersonVirtual Tour
Listed by Sue Flashberger • Compass
$ 3,098,000
Est. payment /mo
Pending
1363 Hearst Dr Pleasanton, CA 94566
4 Beds
4 Baths
3,123 SqFt
UPDATED:
02/19/2025 11:48 PM
Key Details
Property Type Single Family Home
Listing Status Pending
Purchase Type For Sale
Square Footage 3,123 sqft
Price per Sqft $991
MLS Listing ID 01-41084996
Style Traditional
Bedrooms 4
Full Baths 3
Half Baths 1
HOA Fees $180/mo
Year Built 1995
Lot Size 0.464 Acres
Property Description
Perched at the top of prestigious Kottinger Ranch, this beautifully remodeled home captivates with breathtaking views of rolling hills and majestic heritage Oak trees. A designer led kitchen renovation boasts custom cabinetry, quartzite counters, a grand island, wine refrigerator, high-end appliances including a built-in SubZero refrigerator, Wolf gas range, and elegant lighting. Engineered hardwood and travertine floors flow seamlessly through the versatile floor plan, with main living areas conveniently located all on one level. The primary suite is a serene retreat, featuring a tranquil views, French doors to the patio, vaulted ceilings and a walk in closet. The remodeled spa-like bath includes a freestanding tub, spacious shower, and custom quartz vanity with striking backsplash. Upstairs, a large bonus room with panoramic vistas offers endless possibilities as second family room, home theater, or spacious 5th bedroom with an adjacent bathroom. Set on an expansive half acre parcel, the backyard is an entertainer's dream with endless views, a sprawling patio, lush lawn, and raised planter beds. Kottinger Ranch offers beautiful hiking trails, tennis, pickleball, community pool, and award winning Pleasanton schools. Short walk to Vintage Hills Elementary and Main Street.
Location
State CA
County Alameda
Interior
Interior Features Kitchen Island, Remodeled Kitchen, Stone Counters
Heating Forced Air
Cooling Central Air
Flooring Carpet, Tile
Fireplaces Type Family Room, Master Bedroom
Exterior
Garage Spaces 3.0
View Y/N Yes
View Hills, Trees/Woods
Building
Lot Description Front Yard, Garden, Yard, Back Yard
Sewer Public Sewer





