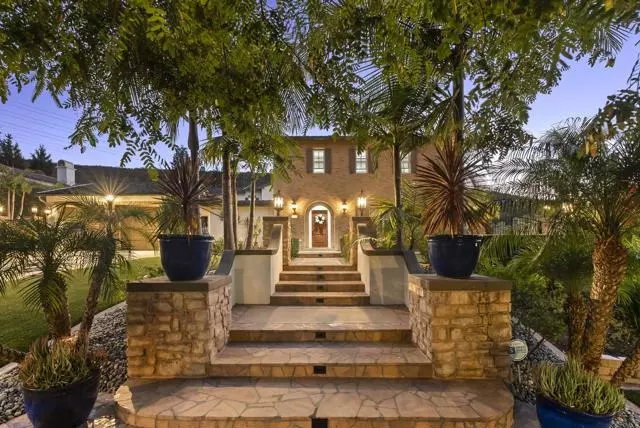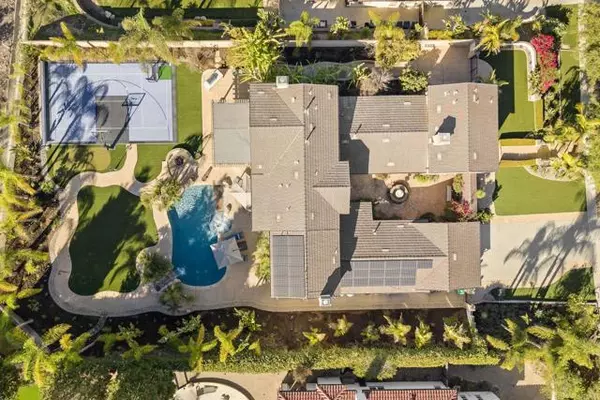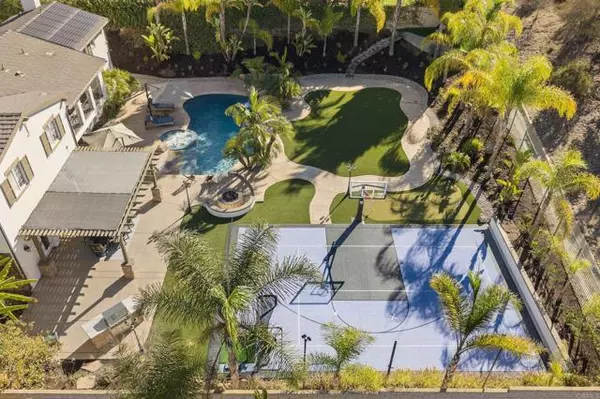11232 Deprise Cv Scripps Miramar, CA 92131
5 Beds
6 Baths
4,735 SqFt
UPDATED:
02/23/2025 07:54 AM
Key Details
Property Type Single Family Home
Listing Status Active
Purchase Type For Sale
Square Footage 4,735 sqft
Price per Sqft $686
MLS Listing ID 8P-2500969
Style Contemporary,Mediterranean
Bedrooms 5
Full Baths 5
Half Baths 1
HOA Fees $145/mo
Year Built 2005
Lot Size 0.560 Acres
Property Description
Location
State CA
County San Diego
Zoning R-1
Interior
Interior Features Ceiling Fan(s), Granite Counters, Open Floorplan, Recessed Lighting, Storage, Wired for Sound, Kitchen Island, Kitchen Open to Family Room, Pots & Pan Drawers, Remodeled Kitchen, Utility Sink
Heating Zoned, Fireplace(s), Forced Air
Cooling Central Air, Zoned
Flooring Carpet, Tile
Fireplaces Type Family Room, Living Room
Laundry Gas & Electric Dryer Hookup, Individual Room, Upper Level
Exterior
Exterior Feature Lighting, Rain Gutters
Parking Features Concrete, Covered, Driveway
Garage Spaces 4.0
Pool Private, Waterfall, Filtered, Heated, In Ground, Permits
Community Features Biking, Curbs, Foothills, Gutters, Hiking, Mountainous, Park, Sidewalks, Street Lights
Utilities Available See Remarks, Cable Connected
View Y/N Yes
View City Lights, Hills, Mountain(s)
Building
Lot Description Sprinklers, Cul-De-Sac, Front Yard, Landscaped, Lawn, Lot 20000-39999 Sqft, Rectangular Lot, Rolling Slope, Sprinkler System, Sprinklers Drip System, Sprinklers In Rear, Yard
Sewer Public Sewer
Others
Virtual Tour https://my.matterport.com/show/?m=Ugmh6fSHXNF




