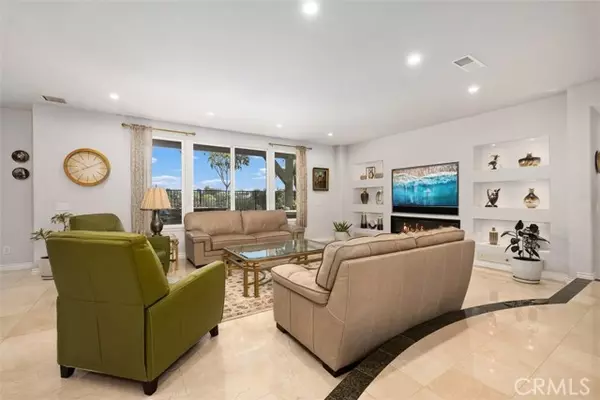28622 Point Loma Laguna Niguel, CA 92677
4 Beds
4 Baths
3,940 SqFt
UPDATED:
02/24/2025 07:51 AM
Key Details
Property Type Single Family Home
Listing Status Active
Purchase Type For Sale
Square Footage 3,940 sqft
Price per Sqft $786
Subdivision Hillcrest Estates-858
MLS Listing ID OC-25028797
Style Modern
Bedrooms 4
Full Baths 3
Half Baths 1
HOA Fees $330/mo
Year Built 1998
Lot Size 5,991 Sqft
Property Description
Location
State CA
County Orange
Interior
Interior Features Balcony, Ceiling Fan(s), High Ceilings, Recessed Lighting, Storage, Vacuum Central, Kitchen Island, Kitchen Open to Family Room, Pots & Pan Drawers, Quartz Counters, Remodeled Kitchen, Walk-In Pantry
Heating Central, Fireplace(s), Forced Air
Cooling Central Air, Dual, Electric
Flooring Vinyl, Stone, Wood
Fireplaces Type Family Room, Master Bedroom, Outside
Inclusions Washer & Dryer
Laundry Dryer Included, Gas & Electric Dryer Hookup, Individual Room, Inside, Washer Included
Exterior
Garage Spaces 2.0
Pool None
Community Features Biking, Hiking
Utilities Available Sewer Available, Water Available, Cable Available, Electricity Available, Natural Gas Available, Phone Available
View Y/N Yes
View Canyon, City Lights, Hills, Mountain(s), Panoramic
Building
Lot Description Sprinklers, Cul-De-Sac, Front Yard, Landscaped, Level, Park Nearby, Sprinkler System, Back Yard
Sewer Public Sewer
Schools
Elementary Schools Moulton
Middle Schools Aliso
High Schools Aliso Niguel
Others
Virtual Tour https://player.vimeo.com/video/1059002825?h=2b52c742ee&badge=0





