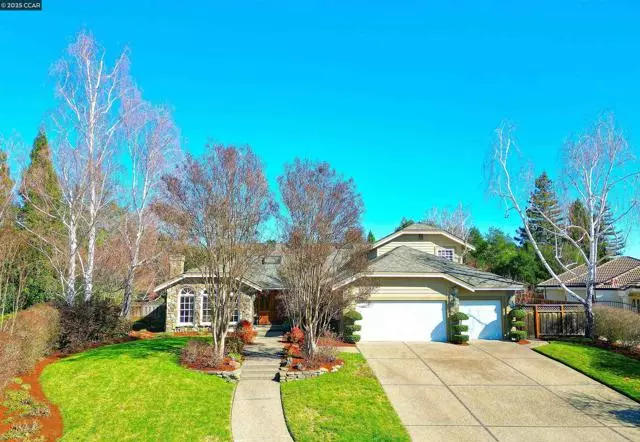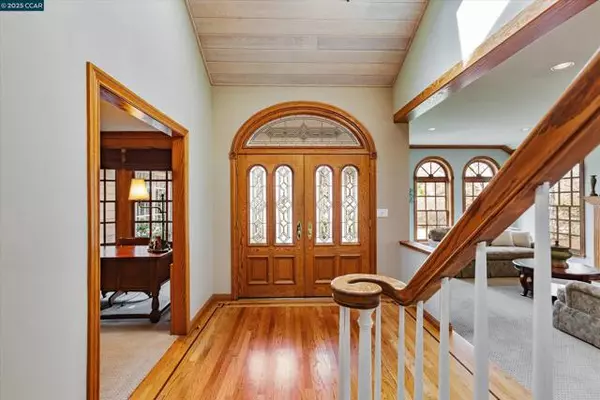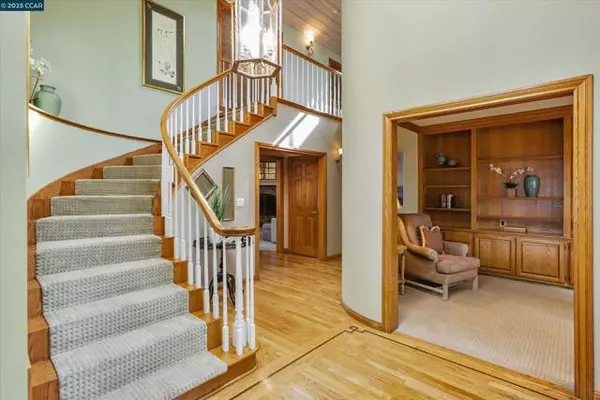REQUEST A TOUR If you would like to see this home without being there in person, select the "Virtual Tour" option and your agent will contact you to discuss available opportunities.
In-PersonVirtual Tour
Listed by Lisa Doyle • Christie's Intl RE Sereno
$ 3,500,000
Est. payment /mo
Active
33 San Ysidro Ct Danville, CA 94526
4 Beds
4 Baths
4,522 SqFt
UPDATED:
02/24/2025 07:01 PM
Key Details
Property Type Single Family Home
Listing Status Active
Purchase Type For Sale
Square Footage 4,522 sqft
Price per Sqft $773
MLS Listing ID 01-41085481
Style Traditional
Bedrooms 4
Full Baths 4
Year Built 1987
Lot Size 0.517 Acres
Property Description
This stunning & spacious home has something for everyone! Sits on a quiet court on an over half acre lot with lots of beautiful curb appeal. The open kitchen/family combo features a custom bar and large pantry, while two fireplaces add warmth and charm. Abundant natural light fills every room, and built-in storage is found throughout. A spacious upstairs bonus room with an ensuite bath can serve as a second primary suite. The recently updated primary bath boasts a vanity, walk-in closet, stall shower, and luxurious tub. Smart home features include automated AC, lighting, and pool controls. Sliders off the primary bedroom and family room lead you out to the breathtaking backyard. The heart of the backyard is the majestic oak tree that overlooks the sparkling pool with a tranquil waterfall. The solar-heated pool ensures year-round enjoyment and energy efficiency. The built-in BBQ caters to every occasion, and the sports court is perfect for sports enthusiasts. Mature trees and lots of landscaping. This expansive backyard isn't just a place to enjoy--it's a one-of-a-kind experience! Conveniently located near downtown Danville, top-rated schools, parks, and Diablo Country Club, this exceptional home offers both luxury and convenience!
Location
State CA
County Contra Costa
Interior
Interior Features Butler's Pantry, Remodeled Kitchen, Stone Counters
Heating Forced Air
Cooling Central Air
Flooring Carpet, Tile, Wood
Fireplaces Type Family Room
Exterior
Garage Spaces 3.0
Pool Solar Heat, In Ground
View Y/N Yes
View Mountain(s)
Building
Lot Description Sprinklers, Cul-De-Sac, Front Yard, Garden, Sprinklers In Front, Sprinklers In Rear, Sprinklers Timer, Yard, Back Yard
Sewer Public Sewer





