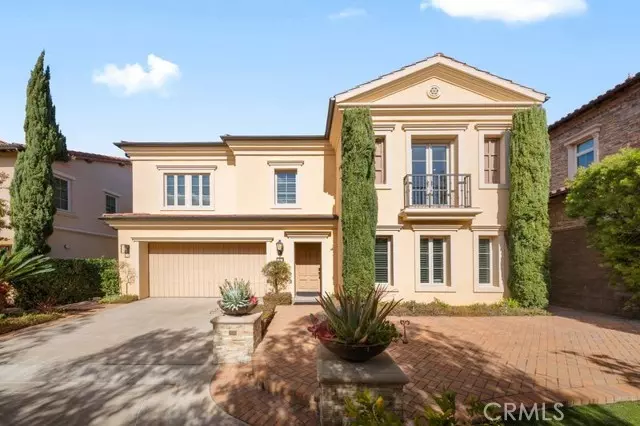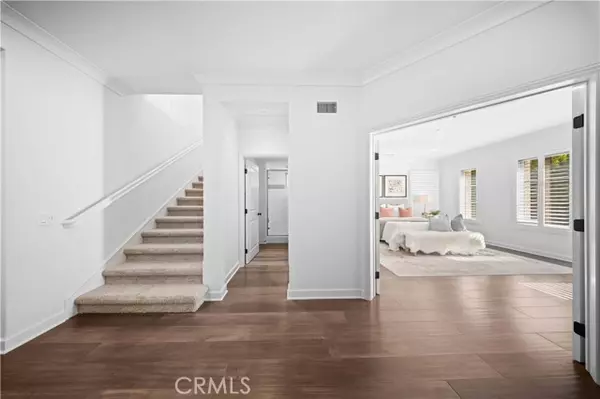REQUEST A TOUR If you would like to see this home without being there in person, select the "Virtual Tour" option and your agent will contact you to discuss available opportunities.
In-PersonVirtual Tour
Listed by Rui Zhang • Realty One Group West
$ 3,200,000
Est. payment /mo
Active
31 Modena Irvine, CA 92618
4 Beds
3 Baths
2,794 SqFt
UPDATED:
02/24/2025 07:53 AM
Key Details
Property Type Single Family Home
Listing Status Active
Purchase Type For Sale
Square Footage 2,794 sqft
Price per Sqft $1,145
MLS Listing ID OC-25032230
Bedrooms 4
Full Baths 3
HOA Fees $280/mo
Year Built 2012
Lot Size 4,770 Sqft
Property Description
Location! Nestled within the exclusive, guard-gated community of Laguna Altura. This elegant home offers 4 bedrooms, 3 bathrooms, and nearly 2,800 sqft of living space. Situated on one of the few private cul-de-sac lots in the community with no front or back neighbors. Very big front yard! It features open spaces that seamlessly flow into sophisticated outdoor entertaining areas. The living room boasts a welcoming layout with large windows providing views of the backyard. The gourmet kitchen is a chef's delight, featuring upgraded cabinets, quartz countertops, a full-height tile backsplash, a Robam vent, and a walk-in pantry. The main level includes a bedroom with a front garden view and a full bathroom, ideal for guests or as a home office. Upstairs, you'll find a spacious loft, a luxurious master suite, and two secondary bedrooms. The master suite is a true retreat, featuring dual vanities, upgraded granite countertops, large walk-in closets, an oversized bathtub, and a separate shower stall. Community amenities include pools, a clubhouse, a playground, basketball and tennis courts, and proximity to award-winning schools. This property embodies the best of Southern California living, with easy access to Laguna Beach, Whole Foods Market, Irvine Spectrum, Quail Hill Shopping Center, and the Laguna Altura Hiking Trail. A must-see!
Location
State CA
County Orange
Interior
Interior Features Balcony, Open Floorplan, Pantry, Walk-In Pantry
Heating Central
Cooling Central Air
Flooring Wood
Fireplaces Type Living Room
Laundry Individual Room
Exterior
Garage Spaces 2.0
Pool Association, Community
Community Features Park, Rural, Sidewalks, Street Lights
View Y/N Yes
View Hills, Mountain(s)
Building
Lot Description 0-1 Unit/Acre
Sewer Public Sewer
Schools
Elementary Schools Alderwood
Middle Schools Rancho San Juaquin
High Schools University





