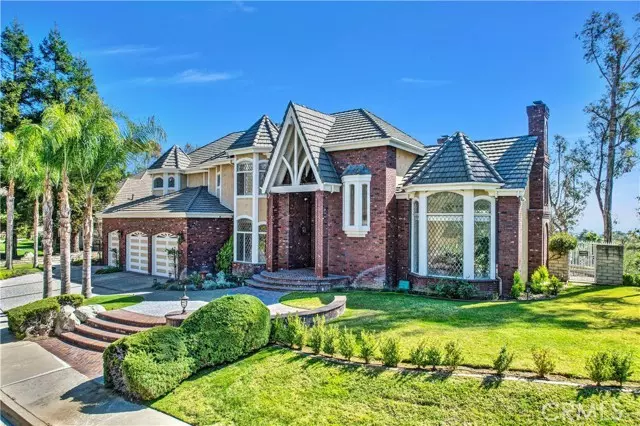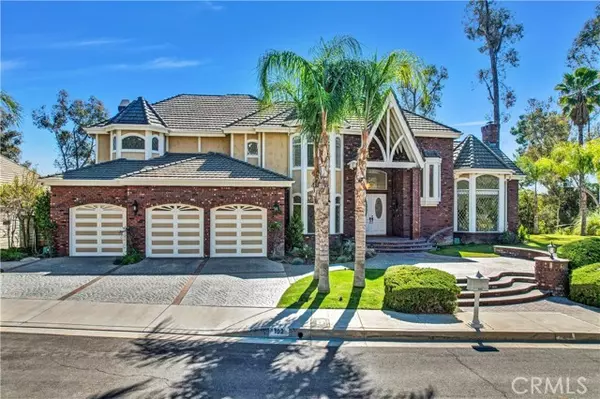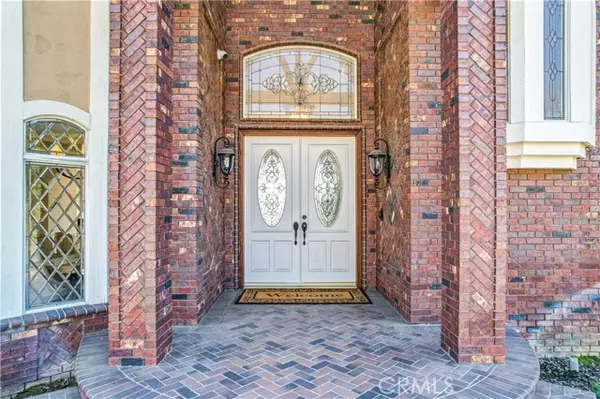REQUEST A TOUR If you would like to see this home without being there in person, select the "Virtual Tour" option and your advisor will contact you to discuss available opportunities.
In-PersonVirtual Tour
Listed by May Arroyo • Premier Properties Realty Prof
$ 2,850,000
Est. payment /mo
Active
102 Mill Run Monrovia, CA 91016
4 Beds
5 Baths
3,914 SqFt
UPDATED:
02/27/2025 07:46 AM
Key Details
Property Type Single Family Home
Listing Status Active
Purchase Type For Sale
Square Footage 3,914 sqft
Price per Sqft $728
MLS Listing ID AR-25032020
Style Tudor
Bedrooms 4
Full Baths 3
Half Baths 1
Three Quarter Bath 1
HOA Fees $400
Year Built 1989
Lot Size 0.370 Acres
Property Description
Exquisite Newly Constructed Tudor Estate with Breathtaking Views. Perched in the heart of North Monrovia, this newly remodeled two-level estate seamlessly blends timeless Tudor architecture with modern sophistication. From the moment you arrive, the striking gabled rooflines, rich brick accents, and exquisite leaded glass windows command attention, evoking an air of stately elegance. Manicured landscaping and a charming brick pathway lead to the inviting front porch, setting the stage for the grandeur within. Step through the double-door entry into a magnificent foyer, where a dazzling light fixture illuminates gleaming marble floors. To the right, the formal living room impresses with soaring ceilings, an elegant marble fireplace, and oversized windows that bathe the space in natural light. The adjacent family room is equally captivating, featuring a dramatic bay window with breathtaking views, custom built-ins, a polished wet bar, and a stunning brick fireplace--perfect for intimate gatherings or quiet evenings. Designed for both grand entertaining and everyday luxury, the chandelier-lit dining room provides a refined setting for hosting, while the gourmet kitchen is a chef's dream. Outfitted with premium stainless steel appliances, crisp white shaker cabinets, under-cabinet lighting, sleek granite countertops, and a cozy breakfast nook with patio access, this space is as functional as it is beautiful. The opulent primary suite is a true sanctuary, offering a generous sitting area with a fireplace, an oversized walk-in closet, and a private balcony showcasing panoramic vistas. The spa-like ensuite bath indulges with dual vanities, a soaking tub, and a walk-in shower. Step outside to an entertainer's paradise--an idyllic backyard featuring a shimmering swimming pool, a rejuvenating spa, and ample space for al fresco dining and sun-soaked relaxation. Whether hosting a lively soiree or enjoying a quiet retreat, this outdoor oasis offers the ultimate in luxury living. Additional highlights include an attached three-car garage, a well-appointed laundry room with extra storage, and an unbeatable location near historic Old Town Monrovia, scenic parks, museums, and an array of fine dining options. This extraordinary view home offers a rare blend of elegance, comfort, and sophistication. Schedule your private tour today before this masterpiece slips away!
Location
State CA
County Los Angeles
Zoning MORF*
Interior
Heating Central
Cooling Central Air
Fireplaces Type Family Room, Living Room
Laundry In Garage
Exterior
Garage Spaces 3.0
Pool Private, In Ground
Community Features Curbs, Gutters, Street Lights
View Y/N Yes
View City Lights, Mountain(s), Panoramic, Pool
Building
Lot Description 0-1 Unit/Acre
Sewer Public Sewer
Schools
Elementary Schools Mayflower
Middle Schools Clifton
High Schools Monrovia





