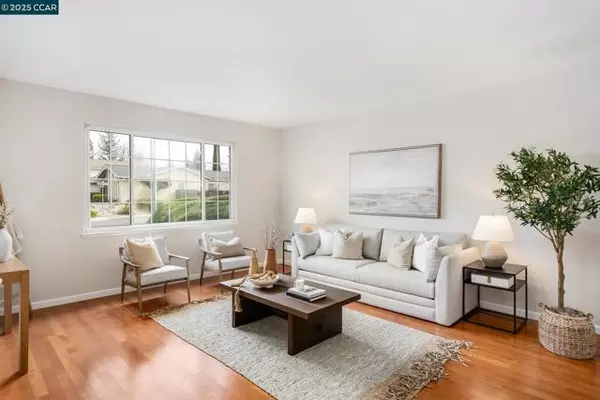REQUEST A TOUR If you would like to see this home without being there in person, select the "Virtual Tour" option and your advisor will contact you to discuss available opportunities.
In-PersonVirtual Tour
Listed by Khrista Jarvis • Coldwell Banker Realty
$ 1,599,000
Est. payment /mo
New
1281 Brookside Dr Danville, CA 94526
4 Beds
2 Baths
2,002 SqFt
UPDATED:
02/24/2025 07:51 AM
Key Details
Property Type Single Family Home
Listing Status Active
Purchase Type For Sale
Square Footage 2,002 sqft
Price per Sqft $798
MLS Listing ID 01-41086083
Style Ranch
Bedrooms 4
Full Baths 2
HOA Fees $142/mo
Year Built 1973
Lot Size 9,900 Sqft
Property Description
Sought-after Danville Station neighborhood, charming ranch-style home. Near the Iron Horse Trail, John Baldwin Elementary & walking paths, easy access to community pool & clubhouse. Drought-tolerant, low-maintenance front yard welcomes you to double doors. Step inside to a tiled foyer that transitions into a formal dining room & spacious living area. Fresh paint & newer windows fill the interior with natural light, creating a bright atmosphere. Features an eat-in kitchen w/ granite countertops, white refinished cabinetry, gas range, ss appliances & walk-in pantry. Sunny family room boasts a charming brick fireplace w/ wood-burning insert. Down the hall, you'll find 3 generously sized secondary bedrooms & an impeccably maintained hall bath. Primary suite offers direct access to backyard, where an expansive deck & lush landscaping--including lemon and apple trees. As a Danville Station resident, you'll enjoy access to the private clubhouse, pool, & tennis courts. W/ close proximity to Downtown Danville, shopping, dining & top-rated SRVSD plus convenient freeway access.
Location
State CA
County Contra Costa
Interior
Interior Features Butler's Pantry, Stone Counters
Heating Forced Air
Cooling Central Air
Flooring Laminate, Wood
Fireplaces Type Wood Stove Insert, Family Room
Laundry Dryer Included, Washer Included
Exterior
Garage Spaces 3.0
Building
Lot Description Close to Clubhouse, Front Yard, Yard, Back Yard
Sewer Public Sewer





