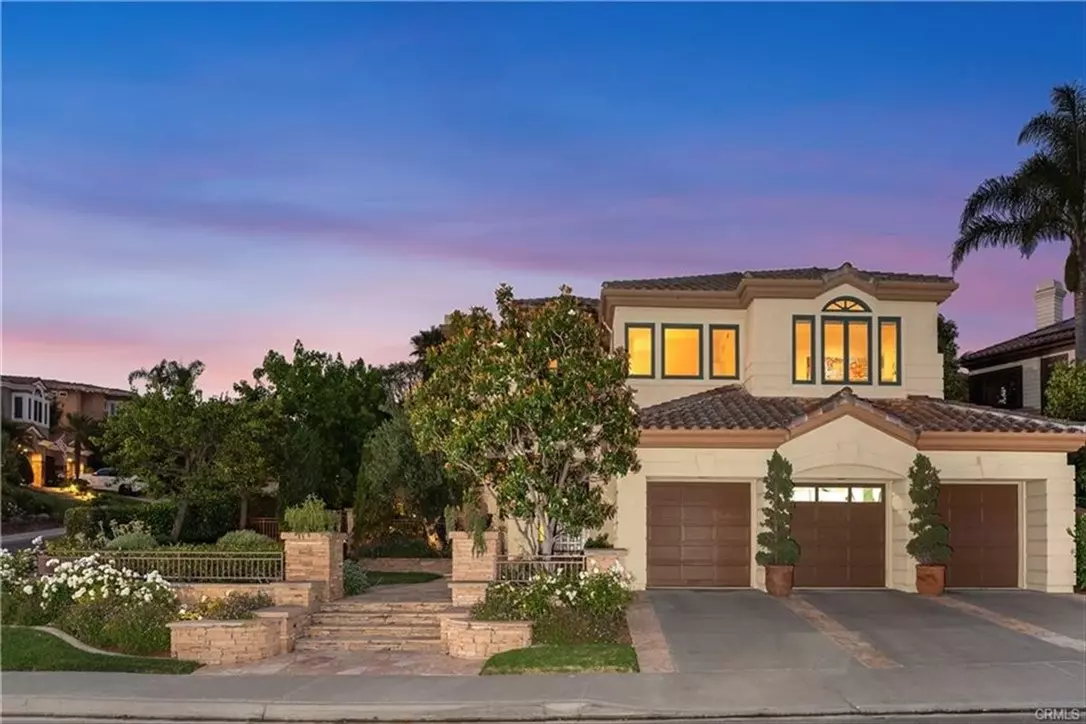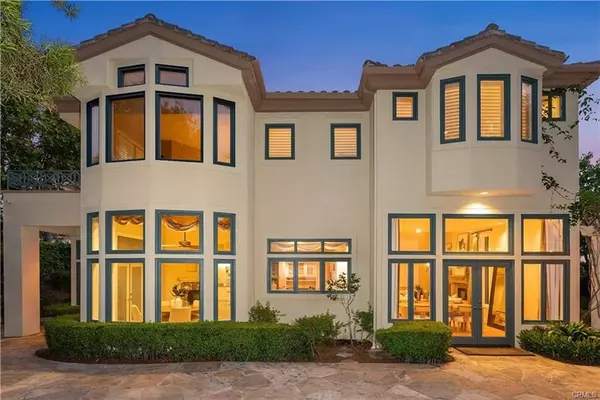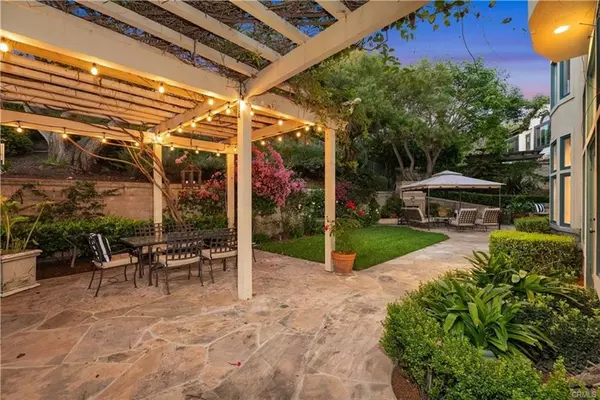1 Gray Stone Way Laguna Niguel, CA 92677
4 Beds
4 Baths
4,005 SqFt
UPDATED:
02/24/2025 07:52 AM
Key Details
Property Type Single Family Home
Listing Status Active
Purchase Type For Sale
Square Footage 4,005 sqft
Price per Sqft $822
Subdivision Ocean Ranch ~ Residence
MLS Listing ID OC-25036682
Style Mediterranean
Bedrooms 4
Full Baths 3
Half Baths 1
HOA Fees $450/mo
Year Built 1992
Lot Size 0.351 Acres
Property Description
Location
State CA
County Orange
Interior
Interior Features 2 Staircases, Pantry, Vacuum Central, Granite Counters, Kitchen Island, Kitchen Open to Family Room, Walk-In Pantry
Heating Forced Air
Cooling Central Air, Dual
Flooring Carpet, Tile, Wood
Fireplaces Type Bonus Room, Family Room, Living Room, Master Bedroom, Outside
Laundry Individual Room, Washer Hookup
Exterior
Parking Features Concrete, Direct Garage Access, Driveway
Garage Spaces 3.0
Pool Association, Community, In Ground
Community Features Suburban
Utilities Available Sewer Connected, Water Connected, Cable Available, Electricity Connected, Natural Gas Connected
View Y/N Yes
View City Lights, Hills, Ocean, Trees/Woods, Water
Building
Lot Description Sprinklers, Front Yard, Landscaped, Lawn, Level with Street, Lot 10000-19999 Sqft, Sprinklers In Front, Sprinklers In Rear, Sprinklers On Side, Sprinklers Timer, Yard, 0-1 Unit/Acre, Back Yard
Sewer Public Sewer





