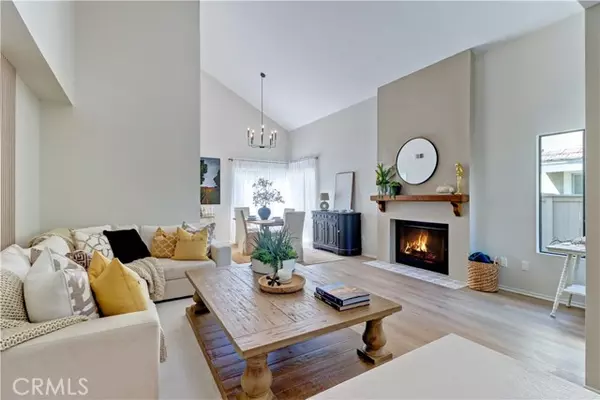29 Summerwind Irvine, CA 92614
3 Beds
3 Baths
2,092 SqFt
UPDATED:
02/23/2025 08:02 AM
Key Details
Property Type Single Family Home
Listing Status Active
Purchase Type For Sale
Square Footage 2,092 sqft
Price per Sqft $714
Subdivision Willow Creek (Wb)
MLS Listing ID OC-25038513
Style Traditional
Bedrooms 3
Full Baths 2
Half Baths 1
HOA Fees $250/mo
Year Built 1981
Property Description
Location
State CA
County Orange
Interior
Interior Features Cathedral Ceiling(s), High Ceilings, Open Floorplan, Recessed Lighting, Tile Counters, Walk-In Pantry
Heating Central
Cooling Central Air
Flooring Carpet, Laminate, Wood
Fireplaces Type Living Room
Laundry In Garage
Exterior
Parking Features Concrete, Direct Garage Access, Driveway
Garage Spaces 2.0
Pool Association, Community
Community Features Biking, Curbs, Fishing, Lake, Park, Street Lights
Utilities Available Sewer Connected, Water Connected, Electricity Connected, Natural Gas Connected
View Y/N Yes
Building
Lot Description Sprinklers, Front Yard, Landscaped, Park Nearby, Sprinkler System, Back Yard
Sewer Public Sewer
Schools
Elementary Schools Meadow Park
Middle Schools South Lake
High Schools Woodbridge





