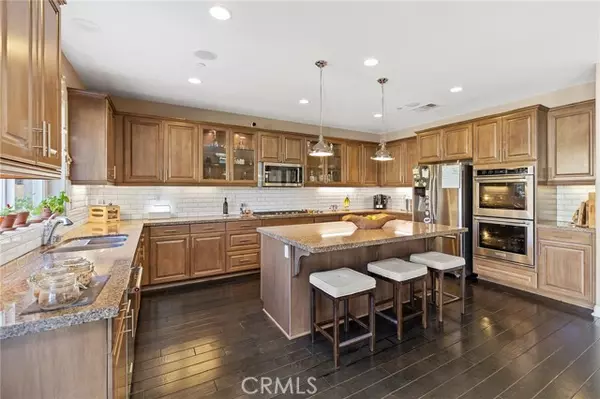31354 Polo Creek Drive Temecula, CA 92591
4 Beds
4 Baths
3,344 SqFt
UPDATED:
02/22/2025 11:46 AM
Key Details
Property Type Single Family Home
Listing Status Active
Purchase Type For Sale
Square Footage 3,344 sqft
Price per Sqft $306
MLS Listing ID SW-25030572
Style Craftsman,Traditional
Bedrooms 4
Full Baths 3
Half Baths 1
HOA Fees $297/mo
Year Built 2014
Lot Size 5,663 Sqft
Property Description
Location
State CA
County Riverside
Interior
Interior Features Built-In Features, Ceiling Fan(s), Crown Molding, Granite Counters, High Ceilings, Open Floorplan, Pantry, Recessed Lighting, Stone Counters, Tile Counters, Tandem, Wainscoting, Wired for Sound, Kitchen Island, Pots & Pan Drawers, Walk-In Pantry
Heating Zoned, Central, Fireplace(s), Forced Air
Cooling Central Air, Dual, Zoned
Flooring Carpet, Tile, Wood
Fireplaces Type Gas, Living Room
Laundry Dryer Included, Individual Room, Inside, Upper Level, Washer Included
Exterior
Exterior Feature Lighting, Rain Gutters
Parking Features Direct Garage Access
Garage Spaces 3.0
Pool Association, Heated, In Ground
Community Features Curbs, Gutters, Hiking, Park, Sidewalks, Storm Drains, Street Lights
Utilities Available Sewer Connected, Underground Utilities, Water Connected, Cable Connected, Electricity Connected, Natural Gas Connected, Phone Connected
View Y/N Yes
View Mountain(s), Park/Greenbelt
Building
Lot Description Sprinklers, Close to Clubhouse, Garden, Landscaped, Lawn, Park Nearby, Rectangular Lot, Sprinkler System, Sprinklers Drip System, Sprinklers In Front, Sprinklers In Rear, Sprinklers Timer, Back Yard
Sewer Public Sewer
Schools
Elementary Schools Nicolas
Middle Schools James Day
High Schools Chaparral





