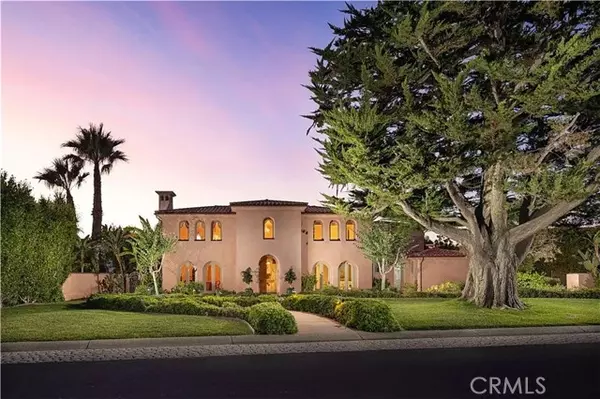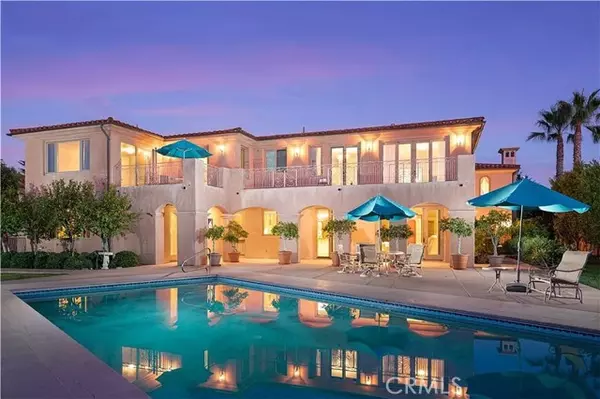4060 Calle Isabella San Clemente, CA 92672
5 Beds
5 Baths
7,181 SqFt
UPDATED:
02/24/2025 02:49 PM
Key Details
Property Type Single Family Home
Listing Status Active
Purchase Type For Sale
Square Footage 7,181 sqft
Price per Sqft $1,391
Subdivision Cotton Point
MLS Listing ID NP-25033086
Style Custom Built,Spanish
Bedrooms 5
Full Baths 4
Half Baths 1
HOA Fees $600/mo
Year Built 2003
Lot Size 0.696 Acres
Property Description
Location
State CA
County Orange
Interior
Interior Features 2 Staircases, Balcony, Cathedral Ceiling(s), Dumbwaiter, Granite Counters, High Ceilings, In-Law Floorplan, Recessed Lighting, Storage, Wired for Sound, Kitchen Island, Utility Sink
Heating Radiant, Forced Air
Cooling None, See Remarks
Flooring Stone, Wood, See Remarks
Fireplaces Type Gas, Gas Starter, Living Room
Laundry Gas & Electric Dryer Hookup, In Garage, Individual Room, Upper Level
Exterior
Parking Features Direct Garage Access, Driveway
Garage Spaces 3.0
Pool Pool Cover, Private, Salt Water, Filtered, Heated, In Ground
Community Features Storm Drains, Street Lights
Utilities Available Sewer Connected, Water Connected, Cable Connected, Electricity Connected, Natural Gas Connected, Phone Connected
View Y/N Yes
View Peek-A-Boo, Water
Building
Lot Description Front Yard, Landscaped, Level, Level with Street, Lot 20000-39999 Sqft, Yard, Back Yard
Sewer Public Sewer





