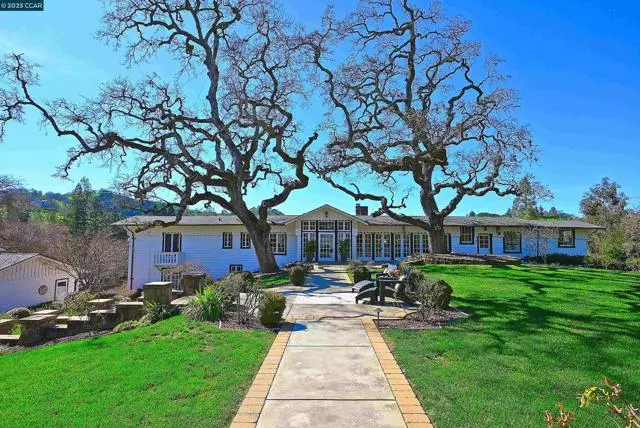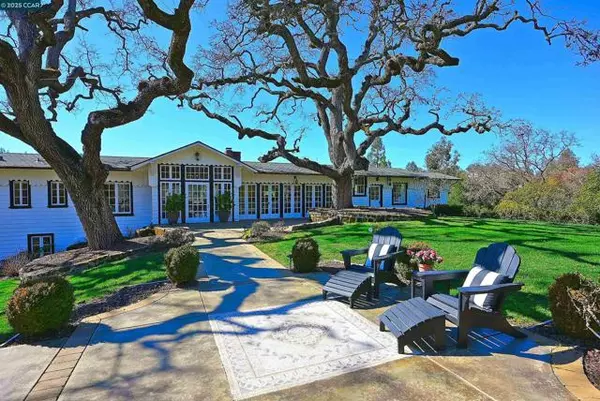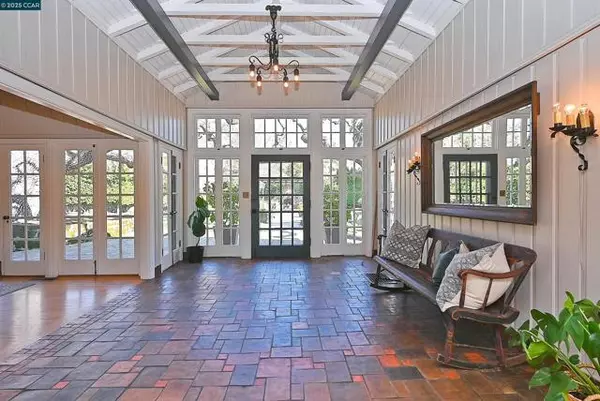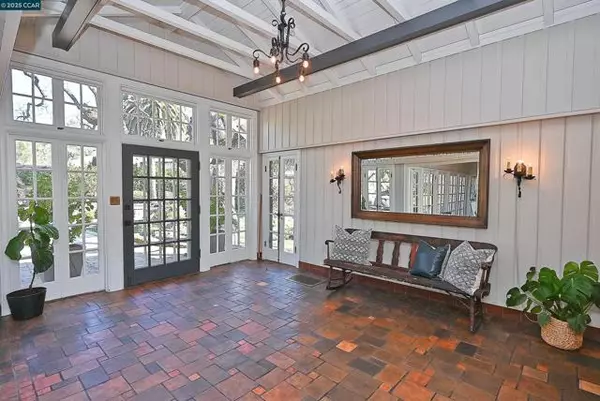REQUEST A TOUR If you would like to see this home without being there in person, select the "Virtual Tour" option and your agent will contact you to discuss available opportunities.
In-PersonVirtual Tour
Listed by Dave Holman • Christie's Intl RE Sereno
$ 3,450,000
Est. payment /mo
Coming Soon
2420 TICE VALLEY BLVD Walnut Creek, CA 94595
7 Beds
6 Baths
7,165 SqFt
UPDATED:
02/24/2025 11:01 PM
Key Details
Property Type Single Family Home
Listing Status Coming Soon
Purchase Type For Sale
Square Footage 7,165 sqft
Price per Sqft $481
MLS Listing ID 01-41086976
Style Custom Built
Bedrooms 7
Full Baths 6
Year Built 1929
Lot Size 0.832 Acres
Property Description
Open Fri (4-6) & Sat & Sun (1-4) Nestled in the heart of Walnut Creek, Twin Oaks Estate is a timeless masterpiece that transcends generations. Built in 1929, this extraordinary residence embodies old-world charm and modern refinement, offering unparalleled living for the discerning buyer. A grand entrance, framed by two majestic oak trees, sets the tone for the elegance that awaits within. Step inside, where meticulously preserved hand-painted Italian tile, intricate woodwork, and soaring ceilings tell the story of a bygone era. Sun-drenched oversized windows showcase breathtaking views of rolling hillsides and vibrant sunsets, creating a seamless connection between indoor and outdoor living. The chef's kitchen balances history and innovation, boasting high-end appliances and an oversized walk-in pantry for ultimate functionality. The expansive living and dining areas provide a captivating setting for both intimate gatherings and grand-scale entertaining. Whether enjoying the sunshine by the sparkling pool or hosting elegant parties under the stars, the sprawling grounds offer a private sanctuary for relaxation, gardening, and entertaining. More than a home, Twin Oaks Estate is a rare piece of history lovingly maintained, exquisitely updated, and ready to create new memories.
Location
State CA
County Contra Costa
Interior
Interior Features Butler's Pantry, Remodeled Kitchen, Stone Counters, Tile Counters
Heating See Remarks, Forced Air
Cooling Central Air, Wall/Window Unit(s)
Flooring Tile, Wood
Fireplaces Type Wood Burning, Family Room, Gas, Gas Starter, Living Room
Exterior
Garage Spaces 4.0
Pool In Ground
View Y/N Yes
View Hills
Building
Lot Description Sprinklers, Front Yard, Garden, Level with Street, Sprinklers Timer
Sewer Public Sewer





