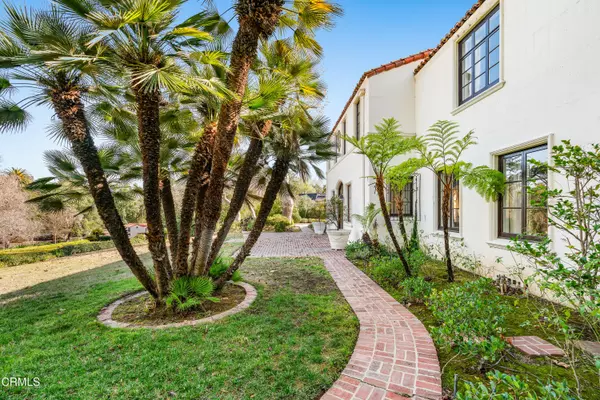1385 Old Mill Road San Marino, CA 91108
6 Beds
7 Baths
9,124 SqFt
UPDATED:
02/25/2025 10:09 PM
Key Details
Property Type Single Family Home
Listing Status Active
Purchase Type For Sale
Square Footage 9,124 sqft
Price per Sqft $1,095
MLS Listing ID P1-20991
Style Spanish
Bedrooms 6
Full Baths 7
Year Built 1926
Lot Size 1.886 Acres
Property Description
A meticulous four-year renovation by the current owners preserved the home's historic character while incorporating modern luxuries. The front and side elevations remain largely untouched, while the interior has been reimagined for contemporary living. A dramatic groin-vaulted entry arcade leads to a koi pond with a circular island seating area and fire pit, set against a striking seven-foot water wall.
The main residence features six-bedroom suites and seven bathrooms. The upper level includes four-bedroom suites and a spacious family room, while the main level offers two additional suites, including a private in-law wing with its own sitting area. Thoughtfully designed main and secondary staircases enhance flow and accessibility, with multiple gathering spaces perfect for both relaxation and entertaining.
A separate two-story pool and guest house enhances the estate's appeal, featuring a bedroom suite, two additional bathrooms, a kitchenette, and an entertainment area with direct pool access. Below, a luxurious subterranean level offers a screening room, temperature-controlled glass wine wall, refreshments lounge, and sauna. Outdoors, a resort-style pool and spa are surrounded by covered pavilions, outdoor kitchens, and expansive terraces designed for year-round enjoyment. A four-car garage provides ample storage, while the fully gated grounds feature controlled access, leading to a circular motor court that enhances privacy and security.
Blending the grandeur of the Roaring Twenties with contemporary sophistication, the H. Stanley Bent House remains a masterpiece of architectural excellence and refined living.
Location
State CA
County Los Angeles
Rooms
Basement Finished, Unfinished
Interior
Interior Features 2 Staircases, Balcony, Bar, Built-In Features, Ceiling Fan(s), Coffered Ceiling(s), Crown Molding, Granite Counters, Living Room Deck Attached, Pantry, Recessed Lighting, Stone Counters, Storage, Tray Ceiling(s), Wet Bar
Heating Central
Cooling Central Air
Flooring Carpet, Stone, Tile, Wood
Fireplaces Type Den, Fire Pit, Outside
Laundry Individual Room
Exterior
Parking Features Covered, Driveway
Garage Spaces 4.0
Pool Private, Gas Heat, In Ground
Community Features Biking, Curbs, Sidewalks
Utilities Available Sewer Connected, Cable Connected, Electricity Connected, Natural Gas Connected
View Y/N No
View None
Building
Lot Description Sprinklers, Garden, Lawn, Back Yard
Sewer Public Sewer, Sewer Paid
Schools
Elementary Schools Valentine
Middle Schools Huntington





