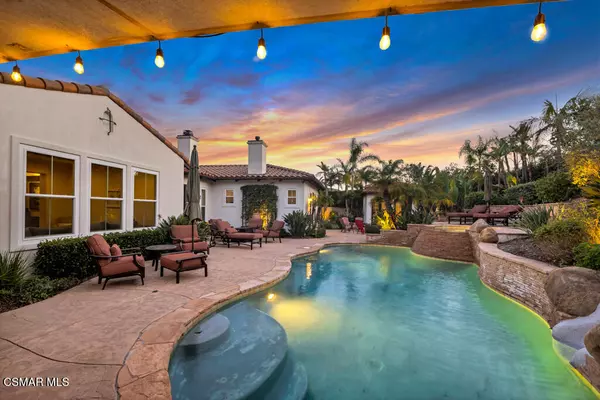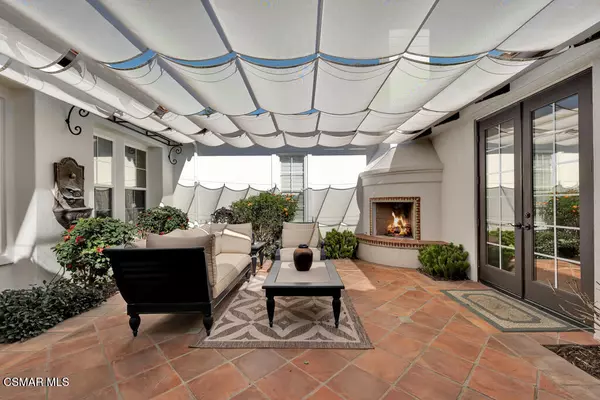1053 Via Adorna Newbury Park, CA 91320
6 Beds
6 Baths
4,596 SqFt
UPDATED:
02/27/2025 07:09 PM
Key Details
Property Type Single Family Home
Listing Status Active
Purchase Type For Sale
Square Footage 4,596 sqft
Price per Sqft $543
Subdivision Virazon/Dos Vientos-165
MLS Listing ID 225000942
Style Spanish
Bedrooms 6
Full Baths 5
Half Baths 1
HOA Fees $258/qua
Originating Board Conejo Simi Moorpark Association of REALTORS®
Year Built 1999
Lot Size 0.430 Acres
Property Description
Step through the arched iron and glass entry door to a charming courtyard with retractable sun shades, planters, and access to the separate office. The loggia leads to the front door where the foyer is open to both the formal living and dining rooms, along with the hallway leading to a secondary bedroom wing, and private entrance to the primary bedroom suite. Saltillo tile and elegant wood floors grace the public rooms, and bedroom floors are finished with carpeting.
The yard is a private, tropical oasis, with mature landscaping and multiple grassy areas. The BBQ center is adjacent to the dining patio that is covered by a large sun shade and café lights. The pool is finished with a stone surround, stacked stone face and a raised bond beam spa. Steps lead up to a built-in water slide and additional steps on the opposite side lead to an elevated patio and the spa. The casita is perfect as a pool house and would comfortably accommodate guests.
This gated enclave is part of a larger master planned community, Dos Vientos Ranch. This area is surrounded by State and National parks with majestic mountains and rugged foothills that add to the breathtaking views. Nearby hiking trails are within the community and available in the nearby parks, along with equestrian facilities. The Dos Vientos Community Park includes 28 acres of playing fields, sport courts and other recreational facilities along with a large community center. Sycamore School is within the development and is a highly rated TK-8 public school. In addition to the recreational facilities, the neighborhood shopping center includes a grocery store with a deli, coffee shop, dry cleaners and other conveniences.
Enjoy the quiet elegance of 1053 Via Adorna, the mild Mediterranean climate with afternoon ocean breezes, majestic mountain vistas with the surrounding Santa Monica Mountains National Park. All of this is short drive from the Malibu and Oxnard beach areas, and about halfway between Santa Barbara and Los Angeles.
Location
State CA
County Ventura
Interior
Interior Features Granite Counters, Formal Dining Room, Walk-In Closet(s)
Heating Central Furnace, Natural Gas
Cooling Central A/C
Flooring Carpet, Terrazzo
Fireplaces Type Other, Outside, Exterior, Family Room, Kitchen, Living Room, Gas
Laundry Individual Room
Exterior
Garage Spaces 3.0
Pool Heated - Gas, Private Pool
View Y/N Yes
View Mountain View
Building
Lot Description Fully Fenced, Gated Community, Cul-De-Sac
Story 1
Sewer Public Sewer
Others
Virtual Tour https://www.hshprodmls2.com/1053viaadorna





