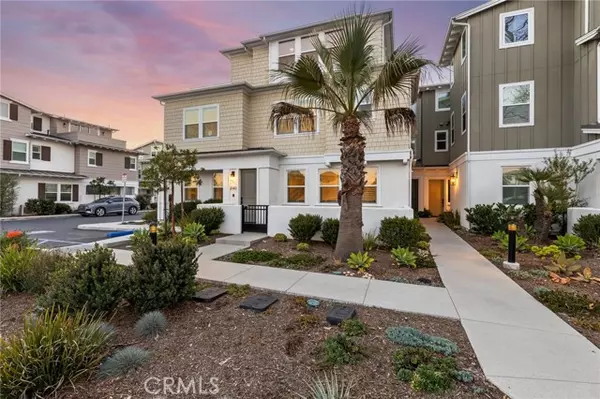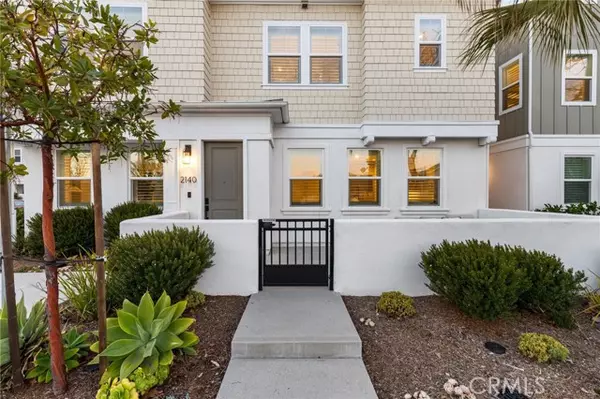2140 Andover Lane Newport Beach, CA 92660
5 Beds
4 Baths
2,915 SqFt
UPDATED:
02/27/2025 12:48 AM
Key Details
Property Type Single Family Home
Listing Status Active Under Contract
Purchase Type For Sale
Square Footage 2,915 sqft
Price per Sqft $1,005
MLS Listing ID OC-25040188
Style Cape Cod,Contemporary
Bedrooms 5
Full Baths 4
HOA Fees $412/mo
Year Built 2021
Lot Size 5.768 Acres
Property Description
Location
State CA
County Orange
Interior
Interior Features Kitchen Island, Kitchen Open to Family Room, Quartz Counters, Self-Closing Cabinet Doors, Self-Closing Drawers
Heating Zoned, Forced Air
Cooling Central Air, Zoned
Flooring Tile, Wood
Fireplaces Type Family Room
Laundry Individual Room, Inside, Upper Level
Exterior
Garage Spaces 2.0
Pool Association
Community Features Curbs, Gutters, Sidewalks, Storm Drains, Street Lights, Suburban
Utilities Available Sewer Connected, Water Connected, Cable Connected, Electricity Connected, Natural Gas Connected, Phone Available
View Y/N Yes
View City Lights
Building
Lot Description Corner Lot
Sewer Public Sewer
Others
Virtual Tour https://first-class-production.aryeo.com/videos/01952088-982e-73ae-be59-95ebebbcb358





