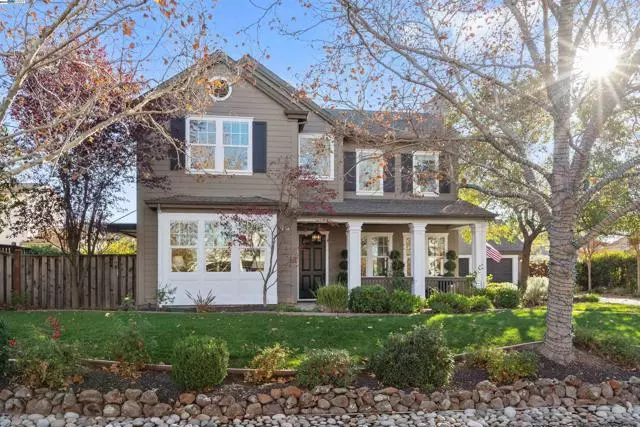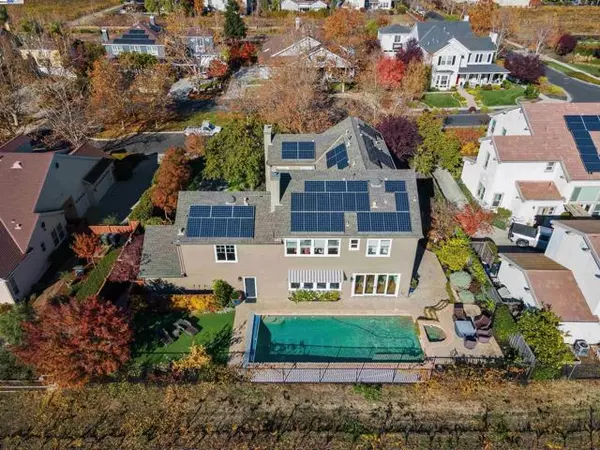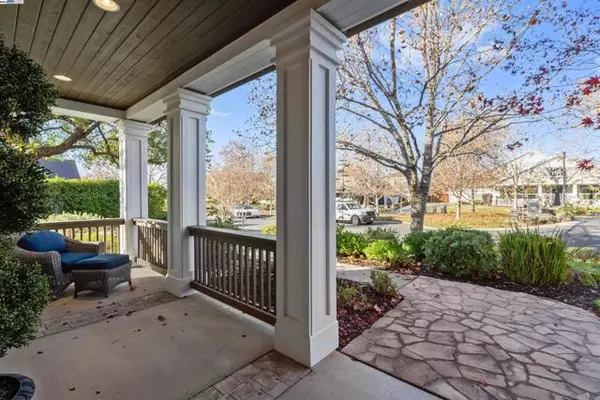REQUEST A TOUR If you would like to see this home without being there in person, select the "Virtual Tour" option and your agent will contact you to discuss available opportunities.
In-PersonVirtual Tour
Listed by Eva Tia • Compass
$ 2,899,000
Est. payment /mo
New
2259 Leccino Ct Livermore, CA 94550
5 Beds
6 Baths
4,443 SqFt
UPDATED:
02/27/2025 06:31 AM
Key Details
Property Type Single Family Home
Listing Status Active
Purchase Type For Sale
Square Footage 4,443 sqft
Price per Sqft $652
MLS Listing ID 01-41081181
Style Contemporary
Bedrooms 5
Full Baths 5
Half Baths 1
HOA Fees $100/mo
Year Built 2003
Lot Size 0.287 Acres
Property Description
Welcome to this exquisite residence nestled in the picturesque landscape of Livermore, CA. This elegant home spans 4,443 square feet, offering 5 bedrooms and 5.5 bathrooms, including a convenient full bedroom and bathroom on the main level. The grand entryway leads to high ceilings and features a converted loft above the downstairs office, enhancing the home's spacious feel. The remodeled kitchen is a chef's dream, featuring a stunning waterfall granite counter and a well-appointed pantry area. Enjoy formal dining in the dedicated room, or unwind by one of the two fireplaces in the office or family room. The luxurious master suite includes a large walk-in closet, while the carriage house over the garage offers additional studio or living space with a full bathroom, and can be easily converted into a full ADU. Step outside to a private oasis with a gorgeous pool, spa, fruit trees, and expansive outdoor space, all set against breathtaking vineyard and valley views. Modern updates abound, including new wood floors, smooth wall textures, and an epoxy-finished garage floor. 3-zoned central AC, and ample parking complete this smartly designed home, offering both luxury and comfort. Close to Freeways, vineyards, trails, parks, top-rated schools, fine-dining, shopping and more!
Location
State CA
County Alameda
Interior
Interior Features Butler's Pantry, Kitchen Island, Remodeled Kitchen, Stone Counters
Heating Forced Air
Cooling Central Air
Flooring Carpet, Wood
Fireplaces Type Family Room, Gas, Living Room
Laundry Dryer Included, Washer Included
Exterior
Garage Spaces 3.0
Pool In Ground
View Y/N Yes
View Mountain(s)
Building
Lot Description Sprinklers, Front Yard, Garden, Level with Street, Sprinklers Timer, Yard, Back Yard
Sewer Public Sewer





