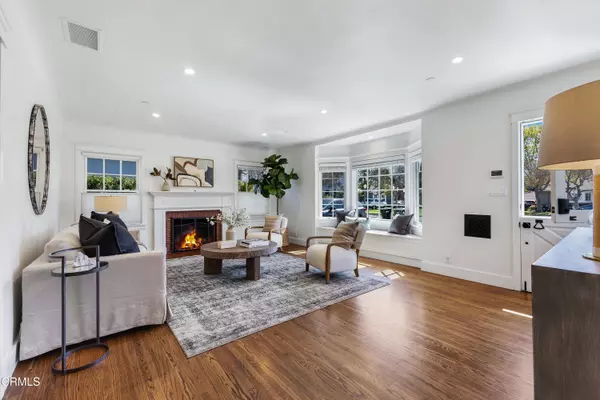541 Coolidge Drive San Gabriel, CA 91775
4 Beds
3 Baths
2,764 SqFt
UPDATED:
02/28/2025 12:03 PM
Key Details
Property Type Single Family Home
Listing Status Active
Purchase Type For Sale
Square Footage 2,764 sqft
Price per Sqft $795
MLS Listing ID P1-21025
Bedrooms 4
Full Baths 1
Three Quarter Bath 2
Year Built 1939
Lot Size 7,854 Sqft
Property Description
The 1st floor open floor plan includes 3 large bedrooms, 2 bathrooms, family room, living room, laundry room, and a family style dining room adjacent to the kitchen with hard-wood floors throughout. Each bedroom has built in closets and drawers, while the family room includes built in shelves and cabinets for easy storage. The sliding door off the family room leads to the stunning backyard with two decks for entertaining - one just off the main door with space for an outdoor table and the upper deck which takes you to the built-in swim spa - perfect for exercising, entertaining and enjoying the outdoors!
The bright, airy 2nd level master retreat includes hardwood floors, a walk-in closet with a small office space, fireplace, double vanity bathroom with built-in storage, and a viewing deck overlooking the backyard. Unwind in the master spa-like steam shower with built in speakers and enjoy the comfort of the water softener and reverse osmosis system. Adjacent to the master you will find a den/office.
Luxury and efficiency go hand in hand with dual A/C, a whole-house fan, Nest thermostats, and a solar system with battery backup. Smart home features include smart switches, smart door locks, LED outdoor accent lighting for safety and ambiance, while a newly installed main sewer line offers peace of mind.
Situated in a highly desirable neighborhood adjacent to San Marino, this home is the perfect combination of modern upgrades and timeless charm. Don't miss the opportunity to make it yours!
Location
State CA
County Los Angeles
Interior
Interior Features Balcony, Ceiling Fan(s), Copper Plumbing Full, High Ceilings, Pantry, Storage, Wired for Data, Kitchen Island, Pots & Pan Drawers, Quartz Counters, Remodeled Kitchen
Heating Central
Cooling Central Air
Flooring Wood
Fireplaces Type Living Room
Laundry Individual Room
Exterior
Garage Spaces 2.0
Pool None
Community Features Biking, Curbs, Sidewalks, Street Lights
View Y/N No
View None
Building
Lot Description Sprinklers, Front Yard, Lawn, 0-1 Unit/Acre, Back Yard
Sewer Public Sewer, Sewer Paid





