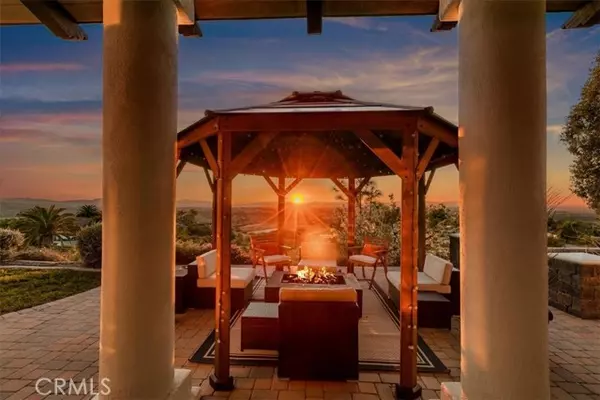41580 Parado Del Sol Dr Temecula, CA 92592
3 Beds
4 Baths
4,090 SqFt
UPDATED:
02/28/2025 07:02 AM
Key Details
Property Type Single Family Home
Listing Status Active
Purchase Type For Sale
Square Footage 4,090 sqft
Price per Sqft $513
MLS Listing ID SW-25043971
Bedrooms 3
Full Baths 2
Half Baths 2
HOA Fees $54/mo
Year Built 1988
Lot Size 3.100 Acres
Property Description
Location
State CA
County Riverside
Interior
Interior Features Beamed Ceilings, Built-In Features, Cathedral Ceiling(s), Ceiling Fan(s), Coffered Ceiling(s), Granite Counters, High Ceilings, Open Floorplan, Pantry, Track Lighting, Kitchen Island, Kitchen Open to Family Room, Remodeled Kitchen, Self-Closing Drawers, Walk-In Pantry
Heating Central
Cooling Central Air
Flooring Tile
Fireplaces Type Family Room, Game Room
Inclusions Pool table
Laundry Individual Room
Exterior
Parking Features Direct Garage Access
Garage Spaces 3.0
Pool Private, Fenced, In Ground
Community Features Mountainous
Utilities Available Propane
View Y/N Yes
View City Lights, Hills, Mountain(s), Orchard, Panoramic, Pool, Trees/Woods, Valley, Vineyard
Building
Lot Description Sprinklers, Front Yard, Horse Property Unimproved, Landscaped, Lot Over 40000 Sqft, Sprinkler System, Treed Lot, Agricultural, Agricultural - Tree/Orchard
Sewer Conventional Septic
Others
Virtual Tour https://thephotodewd.tf.media/x2007643





