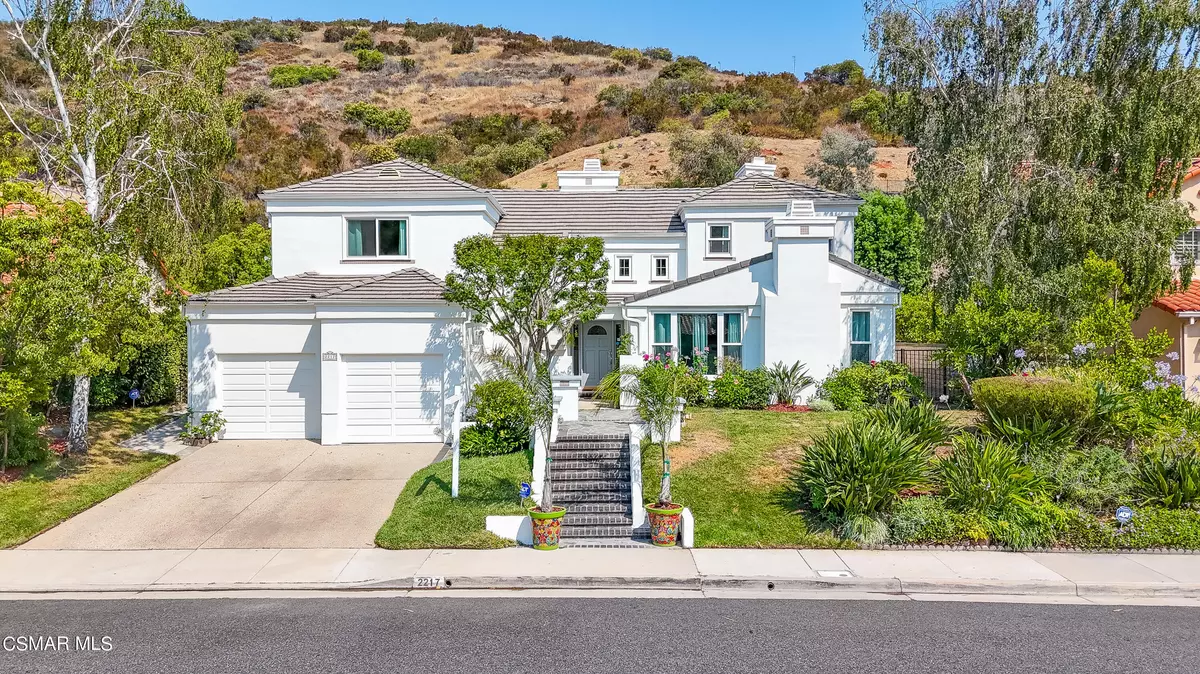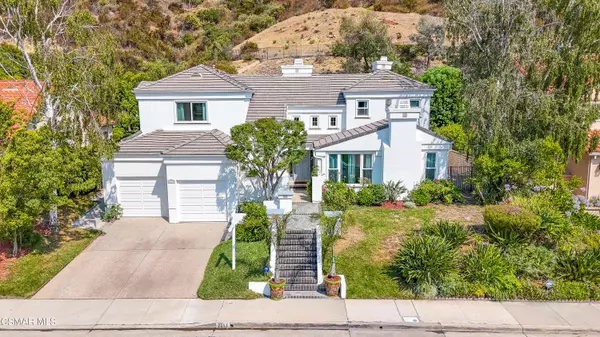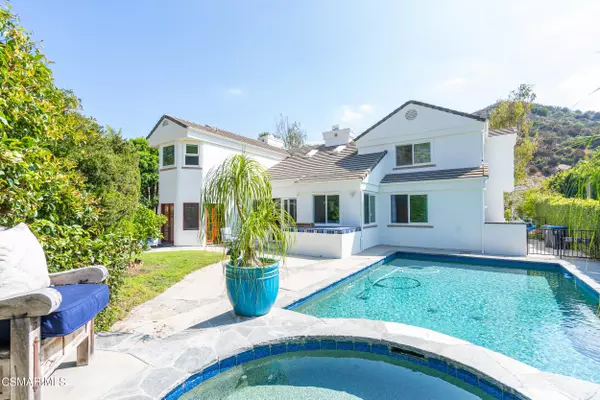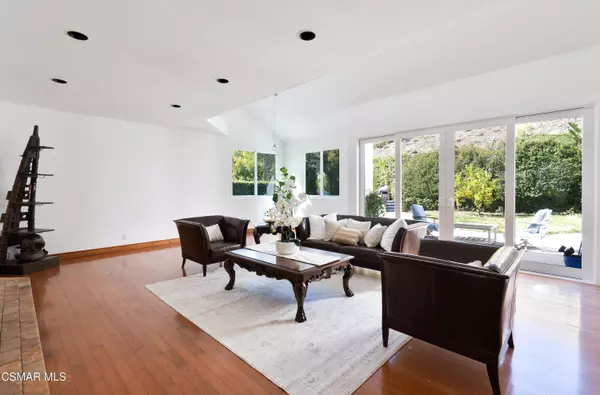2217 Kirsten Lee Drive Westlake Village, CA 91361
4 Beds
4 Baths
3,849 SqFt
UPDATED:
02/28/2025 08:19 AM
Key Details
Property Type Single Family Home
Listing Status Active
Purchase Type For Sale
Square Footage 3,849 sqft
Price per Sqft $506
Subdivision Griffin 3Springs-735
MLS Listing ID 225000923
Bedrooms 4
Full Baths 4
HOA Fees $17/mo
Originating Board Conejo Simi Moorpark Association of REALTORS®
Year Built 1989
Lot Size 0.610 Acres
Property Description
Move-in ready and punctuated with high-end custom upgrades, you're greeted by a striking custom fireplace upon entry, leading to a step-down living room accented with another beautiful fireplace and abundance of natural light and formal dining space, perfect for hosting enchanting evenings.
Indulge in a gourmet kitchen, outfitted with top-of-the-line Viking appliances and decorated with exquisite Spanish tile accents. With custom cabinets, a wine refrigerator, and the capacity to store 300 wine bottles, your culinary and entertainment needs are not only met but exceeded. The kitchen seamlessly flows into a spacious family room, featuring beautiful hardwood floors and French doors that reveal a resort-like backyard, complete with a pebble tech pool and mesmerizing mountain views.
Offering 4 bedrooms, plus a substantial loft (and a conveniently located downstairs bedroom with an attached full remodeled bath), this home affords space and flexibility to cater to your lifestyle. The large loft area provides additional space with built-in cabinets and desks, bathed in light from a charming skylight.
Your master retreat awaits with one-of-a-kind upgrades, a cozy fireplace, and a luxurious master bath boasting a steam shower, custom glass tile, Durvit tub and elegant sinks.
Every detail, from the artistic finishes to the available child safety fence for the pool, has been thoughtfully chosen and implemented, making this home a harmonious blend of elegance and practicality.
Don't miss the opportunity to call this rare gem in Westlake Village your home - it's a must-see and promises to be a cherished space to create beautiful memories.
Location
State CA
County Los Angeles
Interior
Interior Features 9 Foot Ceilings, Built-Ins, Crown Moldings, High Ceilings (9 Ft+), Open Floor Plan, Recessed Lighting, Granite Counters, Pantry, Formal Dining Room, Kitchen Island, Walk-In Closet(s)
Heating Central Furnace, Natural Gas
Cooling Air Conditioning, Ceiling Fan(s), Central A/C, Gas
Flooring Carpet, Ceramic Tile, Hardwood, Travertine
Fireplaces Type Free Standing, Raised Hearth, Two Way, Living Room, Gas
Laundry Individual Room, Laundry Area
Exterior
Exterior Feature Rain Gutters
Garage Spaces 2.0
Pool Fenced, Filtered, Heated & Filtered, Private Pool
View Y/N Yes
View Hills View, Mountain View
Building
Lot Description Back Yard, Exterior Security Lights, Fenced Yard, Front Yard, Gutters, Landscaped, Lot Shape-Rectangle, Sidewalks, Storm Drains, Street Concrete
Story 2
Sewer Public Sewer





