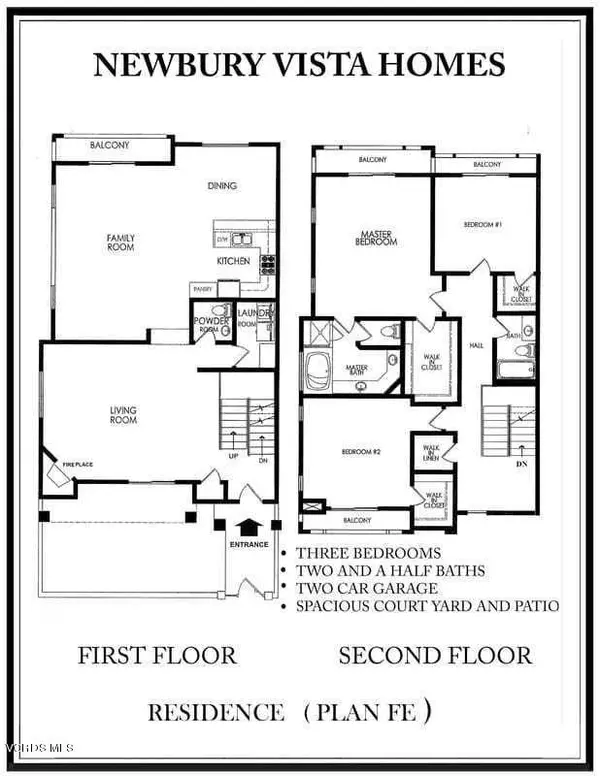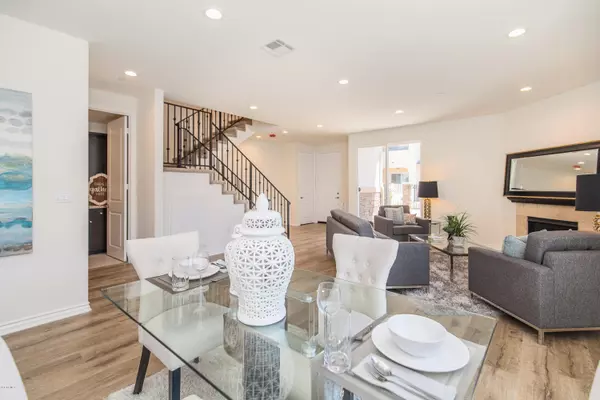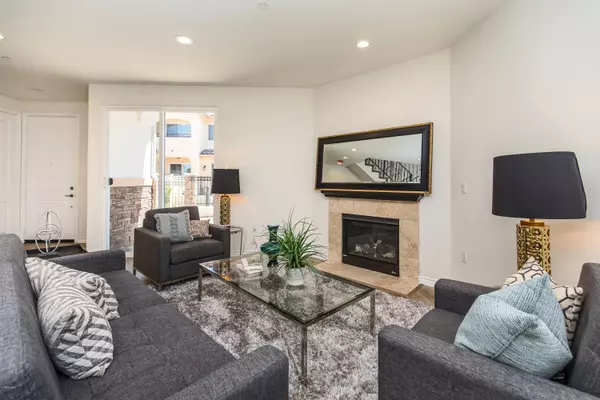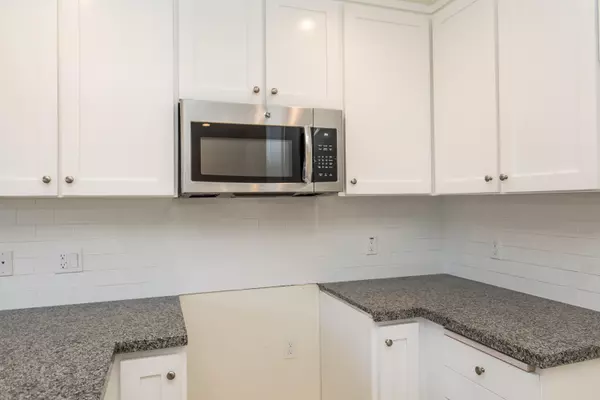$645,000
$660,000
2.3%For more information regarding the value of a property, please contact us for a free consultation.
1200 Vista Heights Court #1200 Thousand Oaks, CA 91320
3 Beds
3 Baths
2,523 SqFt
Key Details
Sold Price $645,000
Property Type Single Family Home
Listing Status Sold
Purchase Type For Sale
Square Footage 2,523 sqft
Price per Sqft $255
Subdivision Newbury Vista Homes - 207
MLS Listing ID 219008363
Sold Date 09/17/19
Bedrooms 3
Full Baths 1
Half Baths 1
Three Quarter Bath 1
HOA Fees $199/mo
Year Built 2018
Lot Size 1,632 Sqft
Property Description
BRAND NEW CONSTRUCTION IN NEWBURY PARK! $5,000 BUILDER INCENTIVE, FHA APPROVED, 9 HOMES AVAILABLE. All homes are open and available for showing. This spacious townhome with approximately 2,523 sq. ft. is priced at $660,000 that's $262/sq. ft. and larger than some single-family homes. 3 bedrooms and 2.5 Baths, stunning open concept! Private, enclosed patio opens to the spacious, bright living area with a stone fireplace, 9ft ceilings and 8 ft. doors. Perfect for indoor, outdoor entertaining! Enjoy a separate, spacious family room that opens to the granite kitchen with stainless steel appliances. Indoor laundry and powder room round out the living floor. Three bedrooms with two additional bathrooms upstairs. Master suite offers a walk-in closet, separate tub and Travertine stone shower with two sinks, granite counters and private toilet. Secondary bath is finished with tile and granite counters. Private two car over-sized garage with a tank-less water heater. Low HOA with a community pool, spa, outdoor showers, dining area and restrooms. This is a must see.
Location
State CA
County Ventura
Interior
Interior Features 9 Foot Ceilings, Open Floor Plan, Granite Counters, Walk-In Closet(s)
Heating Forced Air, Natural Gas
Cooling Air Conditioning, Central A/C
Flooring Carpet, Ceramic Tile, Laminated, Stone Tile
Fireplaces Type Other, Great Room, Electric
Laundry Individual Room, Inside
Exterior
Parking Features Garage - 1 Door, Attached
Garage Spaces 2.0
Pool Association Pool, Community Pool, Fenced
View Y/N No
Building
Story 3
Sewer Public Sewer, In Street Paid
Read Less
Want to know what your home might be worth? Contact us for a FREE valuation!

Our team is ready to help you sell your home for the highest possible price ASAP





