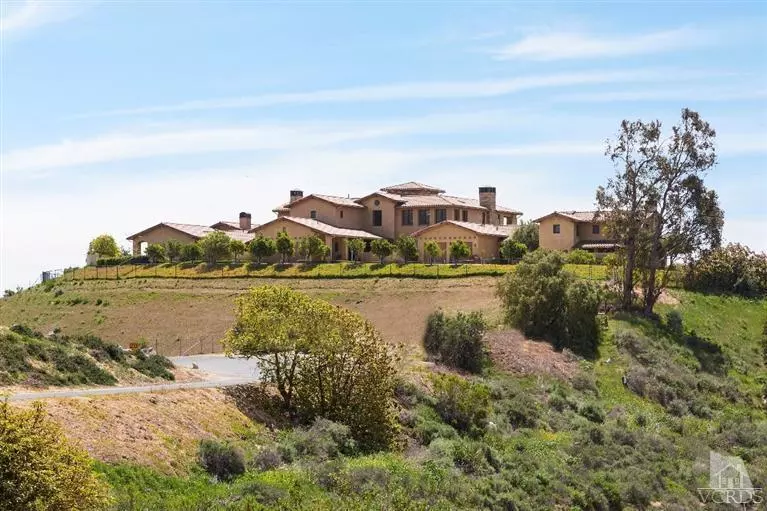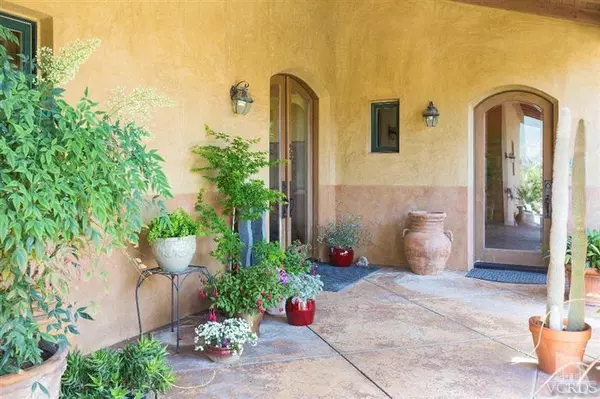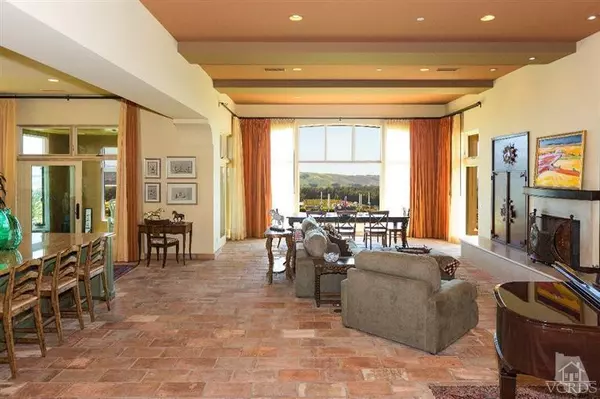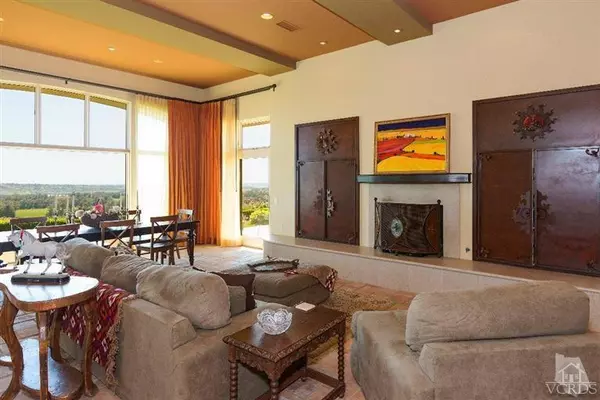$2,950,000
$3,499,000
15.7%For more information regarding the value of a property, please contact us for a free consultation.
1451 E La Loma Avenue Somis, CA 93066
5 Beds
8 Baths
10,410 SqFt
Key Details
Sold Price $2,950,000
Property Type Single Family Home
Listing Status Sold
Purchase Type For Sale
Square Footage 10,410 sqft
Price per Sqft $283
Subdivision Somis Rural
MLS Listing ID 215006659
Sold Date 01/19/16
Style Spanish
Bedrooms 5
Full Baths 5
Half Baths 3
HOA Fees $200/mo
Year Built 2003
Lot Size 42.590 Acres
Property Description
Welcome to Rancho Dos Hermanas, a family compound and equestrian property in the heart of rural Ventura County, set amidst gently rolling organic avocado & lemon orchards. The owners are descendants of one of the county's founding ranching families, reaching back to the 19th century. On approx 42 ocean-view acres, they have continued the Old California'' tradition of comfortable elegance and love of the land. Rancho Dos Hermanas is a 21st century interpretation of that earlier, family-centered lifestyle. The approx 10,410 sq ft Mediterranean-influenced home & casita'' guest house sit on a private plateau cooled by coastal breezes, with uninterrupted sunrise-to-sunset vistas of the Channel Islands, the Santa Monica Mountains and beyond. The home's thoughtful design allows for great flexibility in living arrangements and entertaining; equally accommodating for a single family or multiple generations. Rarely does a property capture the imagination quite like Rancho Dos Hermanas.
Location
State CA
County Ventura
Interior
Interior Features Cathedral/Vaulted, High Ceilings (9 Ft+), Intercom, Recessed Lighting, Granite Counters, Pantry, Tile Counters, Kitchen Island, Walk-In Closet(s)
Heating Central Furnace, Fireplace, Zoned
Cooling Air Conditioning, Central A/C
Flooring Ceramic Tile, Sheet Vinyl, Stone Tile, Wood/Wood Like
Fireplaces Type Family Room, Living Room
Laundry Individual Room, Inside
Exterior
Exterior Feature Balcony
Garage Spaces 5.0
Utilities Available Cable Connected
View Y/N Yes
View Coastline View, Courtyard View, Hills View, Mountain View, Canyon
Building
Lot Description Automatic Gate, Back Yard, Fenced, Front Yard, Gated Community, Horse Property, Landscaped, Lawn, Ranch, Riding/Stables, Room for a Pool, Street Asphalt, Street Gravel, Street Private
Sewer Septic Tank
Read Less
Want to know what your home might be worth? Contact us for a FREE valuation!

Our team is ready to help you sell your home for the highest possible price ASAP





