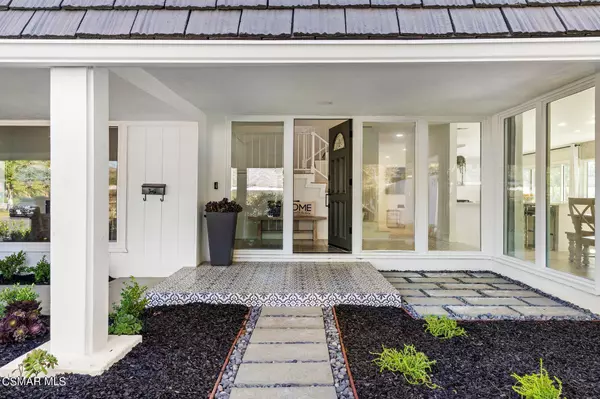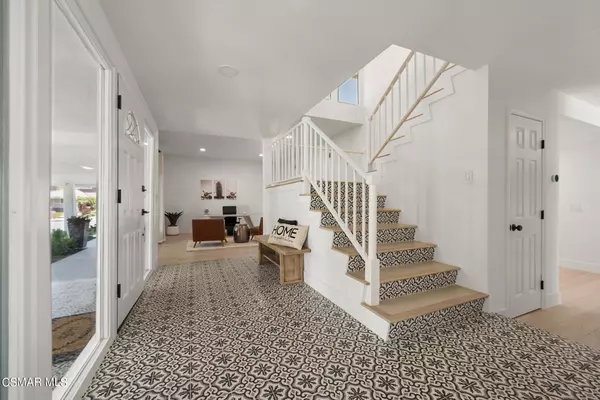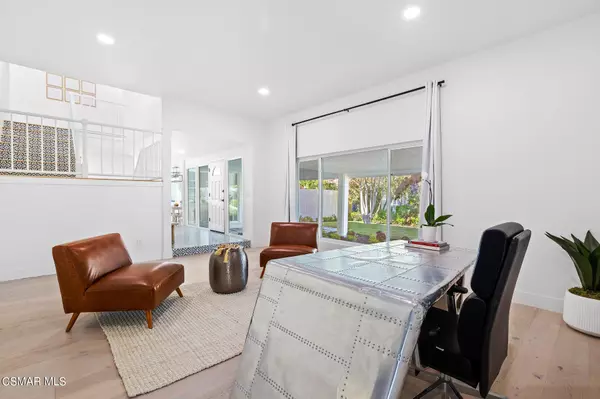$1,685,000
$1,698,000
0.8%For more information regarding the value of a property, please contact us for a free consultation.
31983 Doverwood Court Westlake Village, CA 91361
4 Beds
3 Baths
2,492 SqFt
Key Details
Sold Price $1,685,000
Property Type Single Family Home
Listing Status Sold
Purchase Type For Sale
Square Footage 2,492 sqft
Price per Sqft $676
Subdivision First Neighborhood/Custom-705
MLS Listing ID 222003372
Sold Date 08/29/22
Style Farm House,Modern
Bedrooms 4
Full Baths 3
HOA Fees $56/qua
Year Built 1966
Lot Size 8,893 Sqft
Property Description
Fully Remodeled, Smart-Modern Farmhouse in the sought-after 1st neighborhood.
Gorgeous white oak hardwood floors throughout & new floor-to-ceiling double pane windows make this stellar open floor plan light & bright from every room. The family room & kitchen open to its expansive 7.5 foot deep inviting pool, spa & fire pit area. New lush landscaping & trees with money-saving smart drip system offer the serenity of home. New stamped cement driveway and entrance walkway. Every inch of this home is remodeled to perfection using only high end Samsung appliances and Kohler hardware. For the techie in you, the house is equipped with wifi garage door opener, Nest thermostat, Ring doorbell, Nutone Wifi/Alexa ceiling speakers for easy listening & mood colors. Mostly all new electrical, dry wall & copper plumbing. Partial new roof & remaining resurfaced & weatherproofed. The kitchen has all new cabinets, a huge kitchen island that seats six, all with gorgeous quartz countertops. All four bedrooms are extremely spacious & bright w/double pain windows, new closets, remote ceiling fans, touch dimmers and hardwood floors. You are a short walk from the family-fun filled lake, boat docks, hiking trails, shops, dining, church, & greenbelt & parks. Best of all, walk to elementary & high school in the Los Virgenes School District. The HOA includes a huge community pool, club house, playing field and playground. This home is a must see!
Location
State CA
County Los Angeles
Interior
Interior Features 9 Foot Ceilings, Hot Tub, Open Floor Plan, Recessed Lighting, Storage Space, Turnkey, Kitchen Island, Quartz Counters
Cooling Central A/C
Flooring Hardwood
Fireplaces Type Free Standing, Family Room
Laundry In Closet
Exterior
Parking Features Garage - 1 Door
Garage Spaces 2.0
Pool Association Pool, Fenced, Private Pool
View Y/N Yes
Building
Lot Description Back Yard, Curbs, Fenced Yard, Front Yard, Landscaped, Lawn, Lot-Level/Flat, Sidewalks, Street Paved, Corner Lot, Cul-De-Sac
Story 2
Schools
Middle Schools Las Colinas
Read Less
Want to know what your home might be worth? Contact us for a FREE valuation!

Our team is ready to help you sell your home for the highest possible price ASAP






