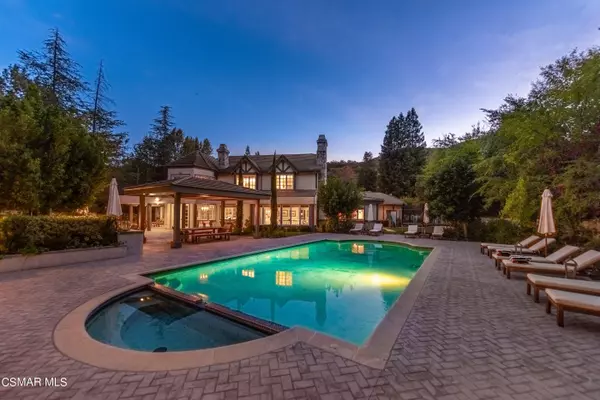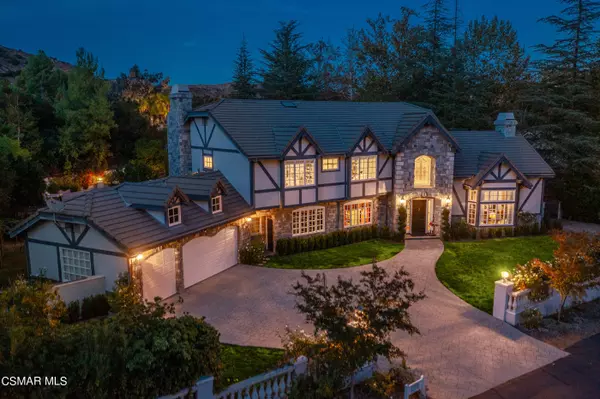$3,511,000
$3,499,000
0.3%For more information regarding the value of a property, please contact us for a free consultation.
29305 Wagon Road Agoura Hills, CA 91301
6 Beds
6 Baths
6,324 SqFt
Key Details
Sold Price $3,511,000
Property Type Single Family Home
Listing Status Sold
Purchase Type For Sale
Square Footage 6,324 sqft
Price per Sqft $555
Subdivision Medea Valley Estates-887
MLS Listing ID 222005168
Sold Date 12/02/22
Style Tudor
Bedrooms 6
Full Baths 5
Half Baths 1
HOA Fees $166/ann
Year Built 1988
Lot Size 0.746 Acres
Property Description
This timeless estate in Agoura Hills has the rich and unmistakable style of Ralph Lauren. Nestled in the hills of gated Medea Valley Estates, the development's appeal lies in the wide streets, sizeable estate lots, mature trees and the extra security afforded by the enchanting main gate. The home is over 6300 square feet on 3/4 acre of mostly flat land. Classic appointments include custom wainscoting, dark stained wood floors, built-in bookcases, wide moldings & divided light windows. As you enter, you're immediately drawn to the living room with its grand floor-to-ceiling fireplace, tongue & groove ceilings and sizable RH chandelier. The house has a fabulous vibe. The well-designed floorplan would suit many lifestyles. There is a large en-suite bed/bath downstairs that has its own entrance, plus another bedroom/full bath down (and powder room too). Upstairs is the primary suite and 3 other bedrooms, one of which is an oversized en-suite. There are 4 fireplaces and an ideal spot for an elevator. The backyard is large and totally flat; it features a pool/spa, substantial pavilion, outdoor kitchen and lots of grassy area. Best of all, the backyard is private and has views of surrounding hills. Seller is willing to sell some furnishings separately. Located in the acclaimed Las Virgenes School District. This new offering is an outstanding value.
Location
State CA
County Los Angeles
Interior
Interior Features Cathedral/Vaulted, Crown Moldings, Paneled Walls, Recessed Lighting, Turnkey, Two Story Ceilings, Wainscotting, Formal Dining Room, In-Law Floorplan, Walk-In Closet(s), Quartz Counters
Heating Forced Air, Natural Gas
Cooling Central A/C, Zoned A/C
Flooring Ceramic Tile, Hardwood
Fireplaces Type Other, Family Room, Living Room, Gas Starter
Laundry Individual Room
Exterior
Exterior Feature Balcony, Rain Gutters
Garage Garage - 3 Doors, Attached
Garage Spaces 3.0
Pool Private Pool
View Y/N Yes
View Mountain View
Building
Lot Description Back Yard, Fenced Yard, Gated Community, Landscaped, Lawn, Lot-Level/Flat, Corner Lot
Story 2
Sewer Public Sewer
Schools
Middle Schools Lindero Canyon
Read Less
Want to know what your home might be worth? Contact us for a FREE valuation!

Our team is ready to help you sell your home for the highest possible price ASAP






