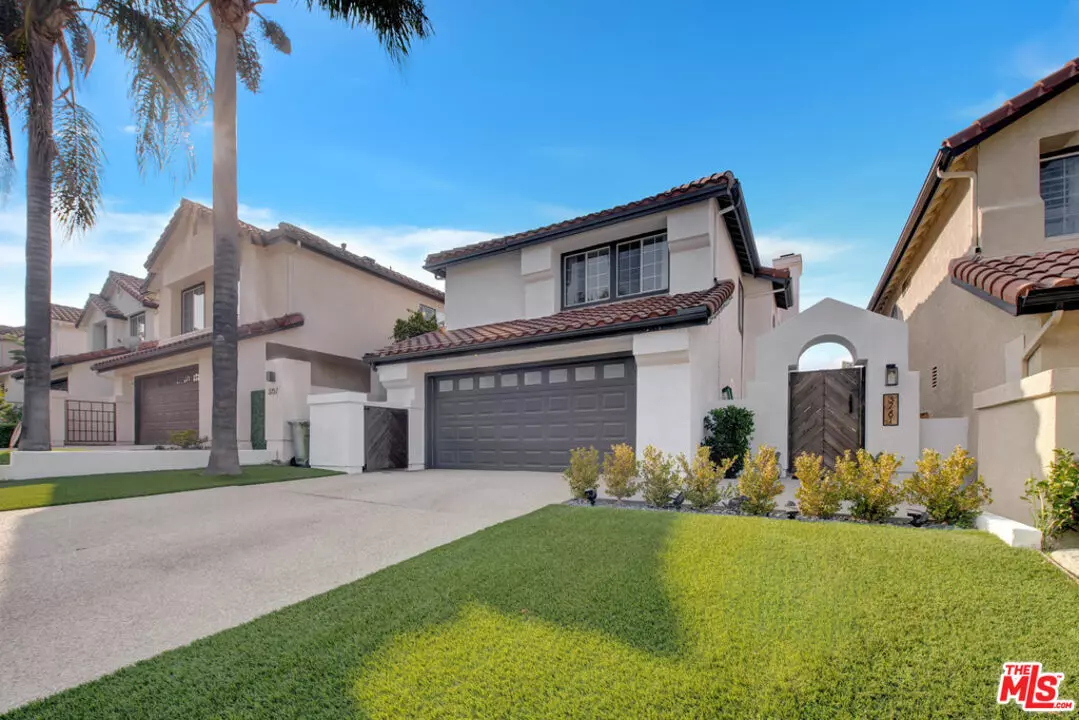$1,610,000
$1,598,000
0.8%For more information regarding the value of a property, please contact us for a free consultation.
3761 Calle Joaquin Calabasas, CA 91302
3 Beds
2.5 Baths
1,991 SqFt
Key Details
Sold Price $1,610,000
Property Type Single Family Home
Listing Status Sold
Purchase Type For Sale
Square Footage 1,991 sqft
Price per Sqft $808
Sold Date 05/27/20
Bedrooms 3
Full Baths 2
Half Baths 1
Lot Size 2,251 Sqft
Property Description
Remodeled + READY FOR MOVE-IN! Located in Calabasas Park Estates, Palatino community, this home has SO MUCH to offer! Amenities include: two-story floorplan w/3BR + 2.5BA + over 2200 SQF of space; formal living room w/85" built-in flat screen TV; gourmet kitchen w/quartz countertops, large center island w/seating up to 6 + stainless steel appliances (6 burner Thor range, double ovens, convection oven, dishwasher, microwave, fridge + wine fridge ALL included); kitchen opens to family room + formal dining area w/fireplace; downstairs half bath; upstairs laundry room w/sink, storage, washer + dryer provided; bedroom w/en-suite offers luxury bath w/over-sized shower + double sinks plus spacious walk-in closet; full bath also features double sinks; additional bedrooms w/walk-in closets; prop has central heat + air w/Nest thermostat; wired for Nest alarm; recessed lighting throughout; backyard w/large patio for entertaining or enjoying the hilltop views; community offers green-space, pool, spa + 24 hr guard-gated security; 2 car garage w/epoxy flooring + plenty of storage to store, work on + show off your toys; pets considered w/owners approval + additional deposit. It located w/in close proximity to Bay Laurel Elementary School, Calabasas Golf + Country Club, The Commons, Calabasas Lake + highly sought-after Las Virgenes schools.
Location
State CA
County Los Angeles
Read Less
Want to know what your home might be worth? Contact us for a FREE valuation!

Our team is ready to help you sell your home for the highest possible price ASAP
Bought with Tina Lucarelli • Engel & Völkers Westlake Village - Benson


