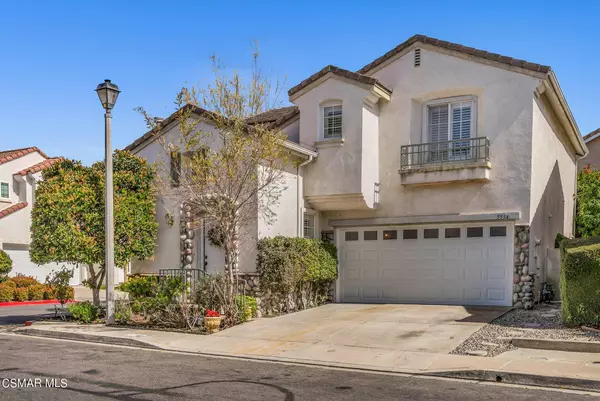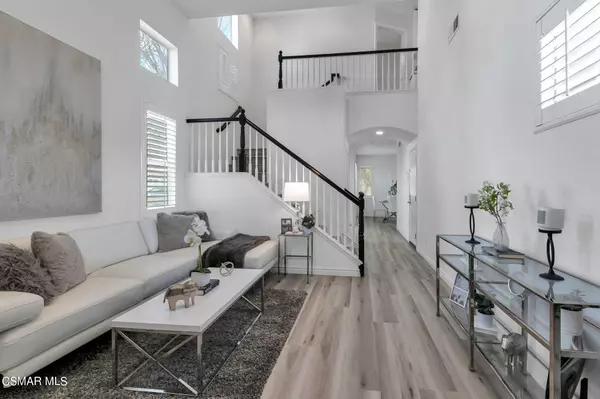$1,065,000
$1,025,000
3.9%For more information regarding the value of a property, please contact us for a free consultation.
5534 Salerno Drive Westlake Village, CA 91362
4 Beds
3 Baths
1,569 SqFt
Key Details
Sold Price $1,065,000
Property Type Single Family Home
Listing Status Sold
Purchase Type For Sale
Square Footage 1,569 sqft
Price per Sqft $678
Subdivision Renaissance-798
MLS Listing ID 224000861
Sold Date 03/28/24
Bedrooms 4
Full Baths 2
Half Baths 1
HOA Fees $103/mo
Originating Board Conejo Simi Moorpark Association of REALTORS®
Year Built 1998
Lot Size 1.041 Acres
Property Description
Welcome to this recently refreshed 4-bedroom, 2.5 bath home in gated Renaissance, where you'll bask in light and elegance. Upon entering this sparkling corner-lot gem, you'll notice its soaring ceilings, the focal-point tile fireplace with marble hearth in the living room, light gray luxury vinyl planks and beautiful shutters throughout. The downstairs has a remodeled half-bath, adjacent office area, which leads to the serene and quaint patio. The dining area is part of the open floor plan that includes an updated kitchen with new quartz counters, seated bar area and stainless steel appliances. All bedrooms are upstairs, including a recently enclosed loft to create a private home office for those who telecommute. The primary bedroom features a walk-in closet and ensuite bathroom, while the secondary bedrooms share a remodeled bath. For your added convenience, there is an upstairs laundry closet with wash/dryer hookups. This gated community is adjacent to Russell Ranch park, has a pool and spa, and close to Costco, the Four Seasons, restaurants, shopping, public transportation and award winning schools.
Location
State CA
County Los Angeles
Interior
Interior Features Pantry, Quartz Counters
Heating Central Furnace, Fireplace, Natural Gas
Cooling Air Conditioning, Central A/C
Flooring Wood/Wood Like
Fireplaces Type Raised Hearth, Living Room, Gas Starter
Exterior
Exterior Feature Rain Gutters
Garage Garage - 1 Door
Garage Spaces 2.0
Pool Association Pool, Community Pool
View Y/N No
Building
Lot Description Zero Lot Line
Story 2
Sewer Public Sewer
Read Less
Want to know what your home might be worth? Contact us for a FREE valuation!

Our team is ready to help you sell your home for the highest possible price ASAP






