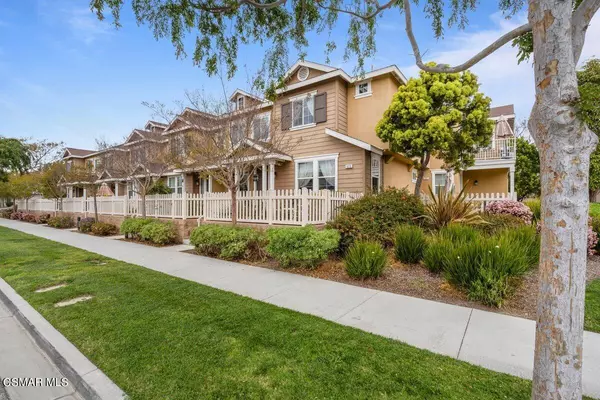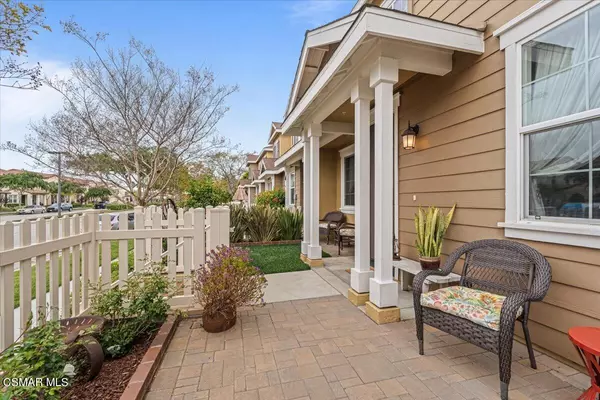$722,500
$729,900
1.0%For more information regarding the value of a property, please contact us for a free consultation.
523 Garonne Street Oxnard, CA 93036
3 Beds
3 Baths
1,914 SqFt
Key Details
Sold Price $722,500
Property Type Single Family Home
Listing Status Sold
Purchase Type For Sale
Square Footage 1,914 sqft
Price per Sqft $377
Subdivision Riverpark - 535201
MLS Listing ID 224001411
Sold Date 05/20/24
Style Modern
Bedrooms 3
Full Baths 2
Half Baths 1
HOA Fees $235/mo
Originating Board Conejo Simi Moorpark Association of REALTORS®
Year Built 2010
Lot Size 1,914 Sqft
Property Description
Introducing a luxurious townhouse in the heart of Oxnard, California, at 523 Garonne. This corner unit offers unparalleled elegance and comfort, featuring over 1,900 square feet of modernized living space.
Step into a beautifully appointed interior with upgraded flooring throughout, creating a seamless flow from room to room. The master bedroom suite provides a private retreat, while the second and third bedroom have direct access to a Jack and Jill restroom for maximum convenience.
Outside, the drought-tolerant front yard is a picturesque oasis, showcasing beautiful roses and a charming white picket fence. The front yard has been completely redone with new sod, with new valves, plants on drip, new sprinkler on timer, and new pavers, ensuring easy maintenance and a stunning curb appeal.
Located near The Collection at Riverpark, this townhouse offers convenient access to fine dining, entertainment, and shopping. Enjoy the proximity to state beaches, the Oxnard Marina, and harbor, as well as the refreshing ocean breeze that graces this coastal community.
This townhouse has been meticulously maintained and upgraded, with over $30,000 invested in improvements. From the upgraded floors to the beautifully landscaped front yard, this property is a true gem.
Don't miss this opportunity to own a piece of luxury in Oxnard. Schedule a showing today and experience the best of coastal living.
Location
State CA
County Ventura
Interior
Interior Features 9 Foot Ceilings, High Ceilings (9 Ft+), Open Floor Plan, Kitchen Island, Quartz Counters
Heating Central Furnace, Natural Gas
Cooling Ceiling Fan(s), Central A/C
Flooring Ceramic Tile, Wood/Wood Like
Laundry Individual Room, Inside, Upper Level
Exterior
Garage Attached
Garage Spaces 2.0
View Y/N No
Building
Lot Description Fenced Yard, Front Yard, Corner Lot
Story 2
Read Less
Want to know what your home might be worth? Contact us for a FREE valuation!

Our team is ready to help you sell your home for the highest possible price ASAP






