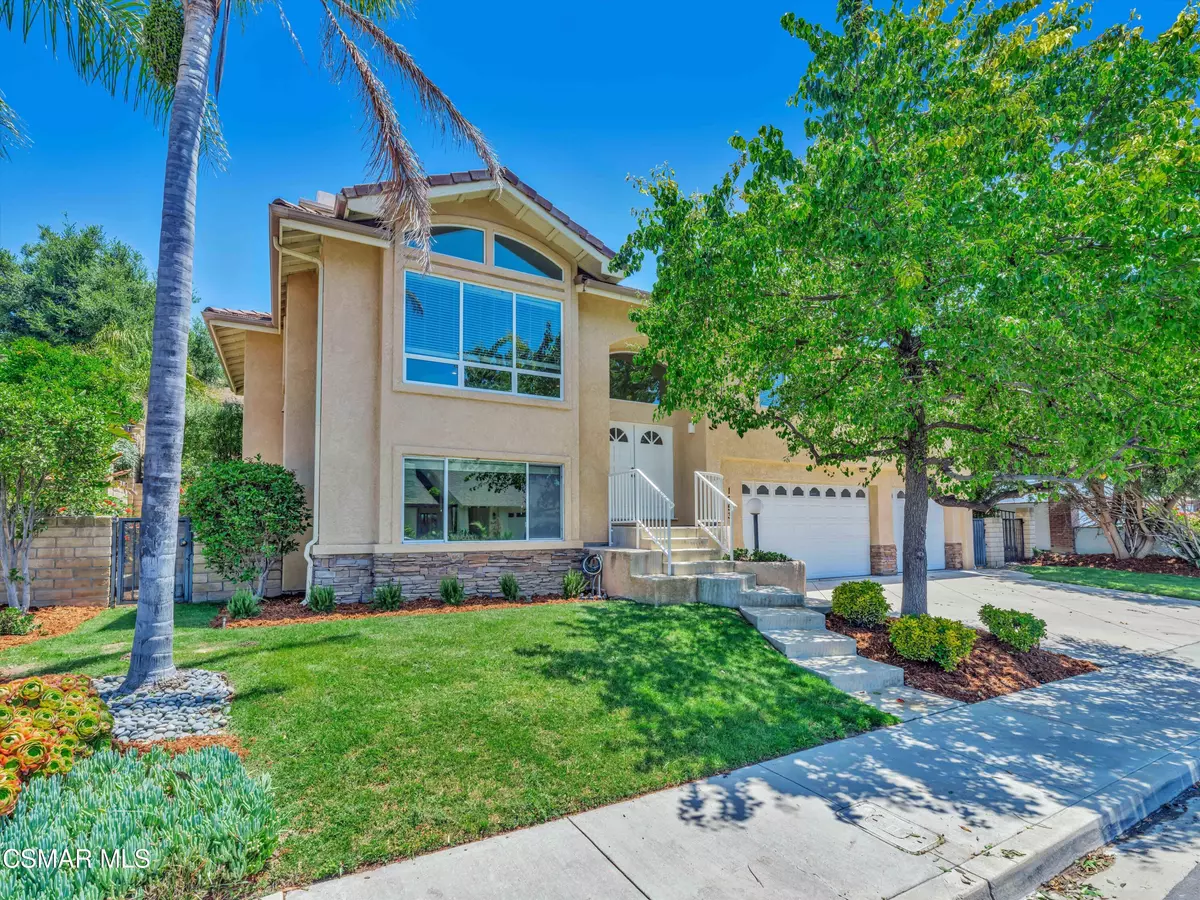$1,350,000
$1,399,000
3.5%For more information regarding the value of a property, please contact us for a free consultation.
1653 Eveningside Drive Thousand Oaks, CA 91362
4 Beds
4 Baths
3,362 SqFt
Key Details
Sold Price $1,350,000
Property Type Single Family Home
Listing Status Sold
Purchase Type For Sale
Square Footage 3,362 sqft
Price per Sqft $401
Subdivision Custom
MLS Listing ID 224003250
Sold Date 10/09/24
Bedrooms 4
Full Baths 3
Half Baths 1
Originating Board Conejo Simi Moorpark Association of REALTORS®
Year Built 2001
Lot Size 8,452 Sqft
Property Description
Built in 2001, this spectacular Eastern style custom home has been priced for a quick sale! It has a very versatile floor plan with an easily convertible downstairs mother-in-law quarters with bedroom, kitchen possibilities, and separate family room. It is located on a cul de sac street in the heart of Thousand Oaks! Designer upgrades throughout, this beautiful 4 bedroom, 3.5 bath architectural beauty is the epitome of class and elegance. Freshly painted and no details overlooked. Large dining area opens to beautiful chef's kitchen which features newer high end SS appliances, center island, breakfast bar, and large walk-in pantry. Soaring tray/vaulted ceilings adorn the light & bright living room which features a beautiful fireplace, ceiling fan and 2 areas with built in shelving. Master suite has vaulted ceiling, enormous walk in closet, ceiling fan and has a slider to the backyard. Ensuite includes double sinks, large Jacuzzi tub and separate shower. 3 more bedrooms including Jack & Jill and another bathroom as well.
Downstairs you will find a huge suite with separate entrance, fireplace, wet bar and powder room which could easily be converted to a fifth bedroom suite or in-law quarters, etc. Laundry room (with chute, washer & dryer included) and utility room are also downstairs. The huge backyard has new landscaping and backs to open space. Large paved patio w/retractable awning, fountain, beautiful fireplace, fruit trees and grassy area. 4 car garage with built in custom cabinets, tankless water heater, newer furnace, central vacuum. NO HOA dues! Convenient to freeway, hospital, shopping and schools. Ready to move right in!
Location
State CA
County Ventura
Interior
Interior Features Granite Counters, Kitchen Island, Walk-In Closet(s)
Heating Forced Air, Natural Gas
Cooling Air Conditioning, Ceiling Fan(s)
Flooring Carpet, Stone Tile, Wood/Wood Like
Fireplaces Type Other, Family Room, Great Room, Gas Starter
Laundry Individual Room
Exterior
Garage Spaces 4.0
View Y/N No
Building
Story 2
Sewer Public Sewer
Read Less
Want to know what your home might be worth? Contact us for a FREE valuation!

Our team is ready to help you sell your home for the highest possible price ASAP






