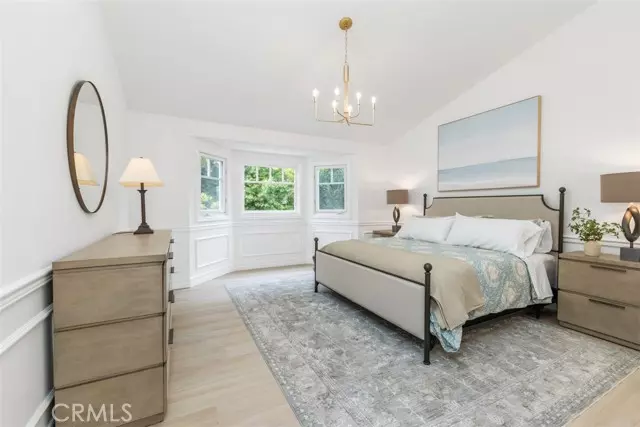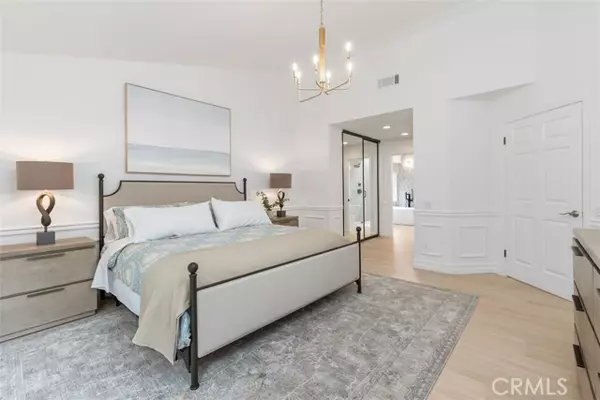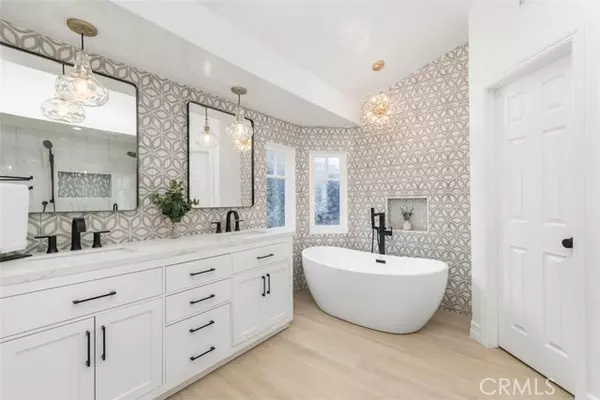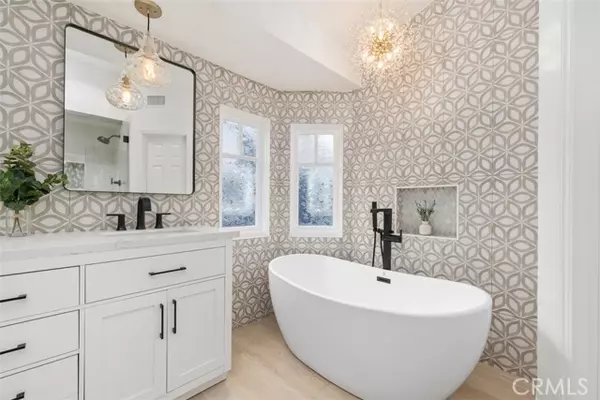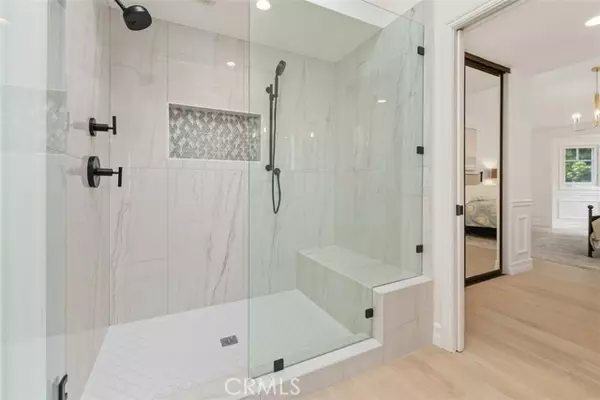$2,520,000
$2,590,000
2.7%For more information regarding the value of a property, please contact us for a free consultation.
20 Chelsea Pointe Dana Point, CA 92629
3 Beds
3 Baths
2,069 SqFt
Key Details
Sold Price $2,520,000
Property Type Single Family Home
Listing Status Sold
Purchase Type For Sale
Square Footage 2,069 sqft
Price per Sqft $1,217
Subdivision Chelsea Point
MLS Listing ID LG-23073048
Sold Date 12/05/23
Style Cape Cod
Bedrooms 3
Full Baths 2
Half Baths 1
HOA Fees $300/mo
Year Built 1984
Lot Size 3,600 Sqft
Property Description
Stunningly remodeled designer home in Monarch Beach. NEXT to glamorous Strands Beach in Dana Point - one of the finest ocean-close luxury properties in this price range in south Orange County! Situated on the ocean side of Pacific Coast Highway (an exceedingly rare find!) in the gated, manicured Chelsea Pointe neighborhood of just 32 single-family Cape Cod-style homes, your updated, contemporary beach oasis awaits. Grab your beach gear and you're less than a 3-minute jaunt from the beautiful Strands Beach. The most exclusive community in Dana Point, homes across the street in The Strand sell for $13 to $55 million. You're also only a 5-minute drive from the Dana Point Harbor, Salt Creek Beach, the Ritz Carlton Hotel, and the Waldorf Astoria Monarch Beach Resort. Step into the entry gate of this ultra-private 3 bed, 2 1/2 bath, 2 car garage home and you're greeted by a peaceful fountain and a canopy of trees. The outdoor space also includes space for al fresco dining, a cozy outdoor fireplace niche, and a barbeque grill. Walk into the front Dutch door (leave it open to bring in the cool ocean breezes) and look up to the soaring double-height ceiling, with an open walkway to the bedrooms upstairs. The great room is spacious with surrounding windows and a French door, a floor-to-ceiling stone fireplace with a large screen television, and porcelain flooring throughout most of the home. Adjacent to the great room is the dining room which opens out to the outdoor fireplace area. In the kitchen, you'll find a brand new refrigerator, range and microwave, a large sink, and a walk-in pantry. For remote workers or those who desire a place to work or study, the downstairs den/sitting room has room for a comfortable desk with yet another set of French doors that open to the entry courtyard and outdoor fountain. Upstairs you'll find a spacious primary suite with an ensuite bath, a peaceful soaking tub, a double vanity, and a massive shower with dual shower heads. Proceed down the hall to the guest wing with a shared bathroom featuring a double vanity and a spacious shower. Both sunny guest rooms are light and bright with ceiling fans. There is also a new AC-Heat Pump, washer & dryer, and Whole House Fan. In your garage, you'll find an EV charger, space for two cars, and ample storage space. A turnkey, move-in ready home this beautifully updated and only a 3-minute walk to the ocean rarely comes on the market - act quickly before it's gone!
Location
State CA
County Orange
Interior
Interior Features Ceiling Fan(s), Chair Railings, Coffered Ceiling(s), Granite Counters, High Ceilings, Open Floorplan, Pantry, Recessed Lighting, Track Lighting, Two Story Ceilings, Wainscoting, Kitchen Open to Family Room, Remodeled Kitchen, Walk-In Pantry
Heating Central, Fireplace(s), Forced Air, Heat Pump
Cooling Central Air, Heat Pump, Whole House Fan
Flooring Carpet, Tile
Fireplaces Type Gas, Gas Starter, Great Room, Outside
Laundry Dryer Included, Gas Dryer Hookup, Inside, Upper Level, Washer Hookup, Washer Included
Exterior
Exterior Feature Barbeque Private, Lighting, Rain Gutters
Parking Features Electric Vehicle Charging Station(s), Controlled Entrance, Direct Garage Access
Garage Spaces 2.0
Pool None
Community Features Biking, Curbs, Dog Park, Gutters, Park, Sidewalks, Street Lights, Suburban, Watersports
Utilities Available Sewer Connected, Underground Utilities, Water Connected, Cable Available, Electricity Connected, Natural Gas Connected, Phone Available
View Y/N Yes
View Courtyard, Park/Greenbelt, Trees/Woods
Building
Lot Description Sprinklers, Cul-De-Sac, Garden, Greenbelt, Level with Street, Near Public Transit, Park Nearby, Secluded, Sprinklers Drip System, Yard
Sewer Public Sewer
Schools
High Schools Dana Hills
Read Less
Want to know what your home might be worth? Contact us for a FREE valuation!

Our team is ready to help you sell your home for the highest possible price ASAP

