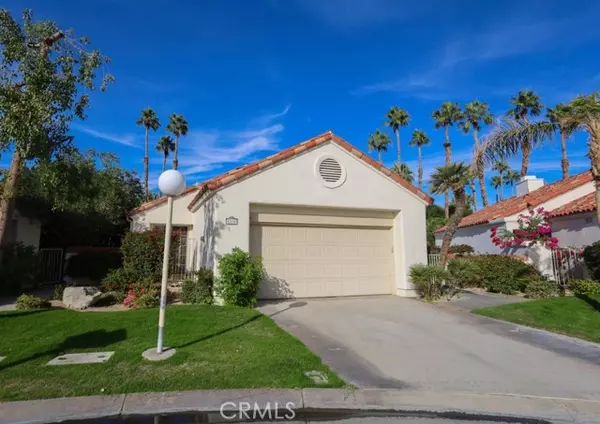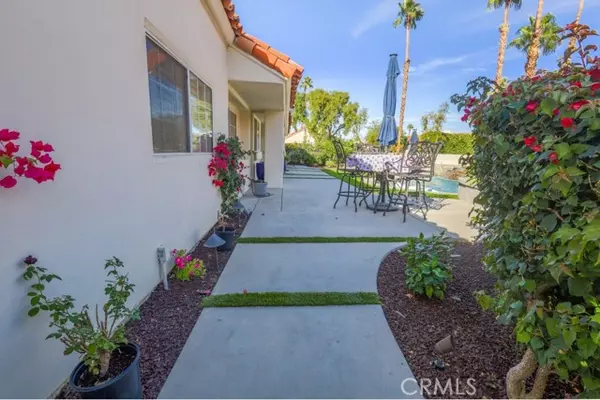$550,000
$550,000
For more information regarding the value of a property, please contact us for a free consultation.
43750 Via Palma Palm Desert, CA 92211
2 Beds
3 Baths
1,650 SqFt
Key Details
Sold Price $550,000
Property Type Single Family Home
Listing Status Sold
Purchase Type For Sale
Square Footage 1,650 sqft
Price per Sqft $333
Subdivision Desert Breezes
MLS Listing ID IV-23216557
Sold Date 01/24/24
Bedrooms 2
Full Baths 2
Half Baths 1
HOA Fees $430/mo
Year Built 1984
Lot Size 6,098 Sqft
Property Description
Welcome to 43750 Via Palma! A luxurious 2 bedroom 2.5 bathroom home nestled in a private gated community of Palm Desert! This single story gem boasts 1,650 sqft of living space & is situated on a spacious 6,098 sqft lot at the end of a culdesac, offering tranquility & privacy! Step into your own paradise, where a sparking salt water pool awaits, complete with remote control access via your phone. The newly installed vinyl plank flooring in the secondary master bedroom adds a touch of modern elegance, while the master bathroom & half bath exude luxury & comfort! The heart of the home is the kitchen, featuring new stainless steel appliances, sleek granite countertops & a cozy refaced fireplace with a granite countertop bar perfect for entertaining. Outside, the new hydro turf & cement around the pool create a stylish outdoor retreat! Enjoy scenic Mountain View's and the convenience of being just minutes away from the golf course & tennis club! Upscale dining & shopping nearby! HOA features include tennis courts, community pools, club house with gym that include his & her showers! Don't miss this opportunity to purchase the ultimate dream home!
Location
State CA
County Riverside
Zoning R4
Interior
Interior Features Ceiling Fan(s), Granite Counters, Open Floorplan, Pantry, Wet Bar
Heating Central
Cooling Central Air
Fireplaces Type None
Laundry Inside, Washer Hookup
Exterior
Garage Spaces 2.0
Pool Community
Community Features Sidewalks
View Y/N No
View None
Building
Sewer Unknown
Read Less
Want to know what your home might be worth? Contact us for a FREE valuation!

Our team is ready to help you sell your home for the highest possible price ASAP





