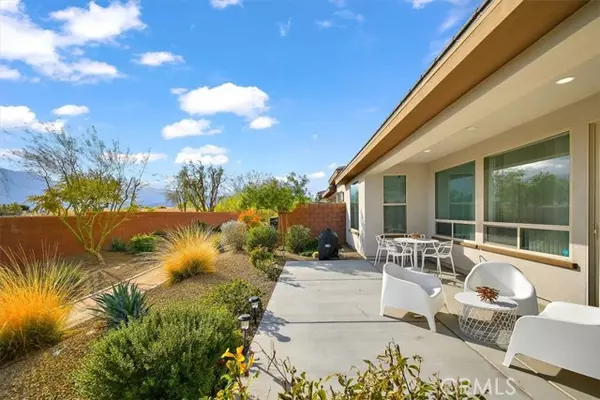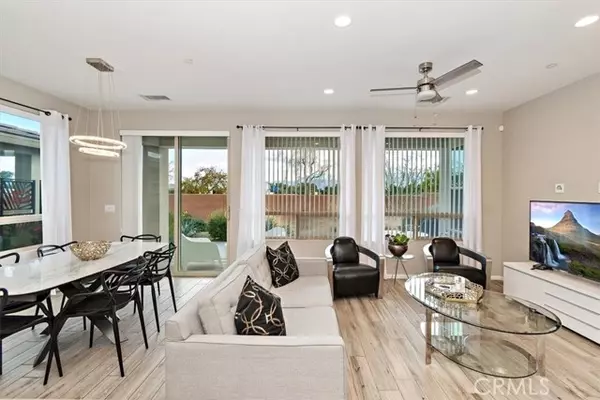$460,000
$499,000
7.8%For more information regarding the value of a property, please contact us for a free consultation.
82741 Rosewood Drive Indio, CA 92201
2 Beds
2 Baths
1,294 SqFt
Key Details
Sold Price $460,000
Property Type Single Family Home
Listing Status Sold
Purchase Type For Sale
Square Footage 1,294 sqft
Price per Sqft $355
Subdivision Trilogy Polo Club
MLS Listing ID EV-24025931
Sold Date 03/13/24
Bedrooms 2
Full Baths 2
HOA Fees $205/mo
Year Built 2017
Lot Size 3,485 Sqft
Property Description
Experience the epitome of luxury living in this impeccably designed 2-bedroom, 2-bath home at Trilogy at the Polo Club. Boasting 1,294 square feet of living space, this residence is located in the 55+ section, offering both comfort and convenience. Nestled within walking distance to the clubhouse, the home is offered fully furnished, allowing you to seamlessly transition into your dream lifestyle. Marvel at the breathtaking South Facing Mountain Views that provide a stunning backdrop to this elegant abode. The interior is adorned with modern furnishings, and a myriad of upgrades enhances the living experience, including quartz countertops, porcelain tile throughout the home, and an upgraded master bedroom featuring dual vanities and a spacious walk-in closet. This turnkey property not only promises a life of sophistication but also offers proximity to the community's amenities, ensuring you can fully embrace the Trilogy at the Polo Club lifestyle. Resort Pool. Bocce, Pickle ball, Fitness Center and tennis courts. Miles of hiking, walking, and biking trails and community park spaces.. Don't miss the chance to call this exquisite residence your own.
Location
State CA
County Riverside
Interior
Interior Features Ceiling Fan(s), Furnished, Pantry, Quartz Counters
Heating Central
Cooling Central Air
Flooring Carpet, Tile
Fireplaces Type None
Laundry Individual Room, Inside
Exterior
Garage Spaces 2.0
Pool Association, Community
Community Features Biking, Park, Suburban
View Y/N Yes
View Mountain(s)
Building
Lot Description Close to Clubhouse
Sewer Sewer Assessments
Read Less
Want to know what your home might be worth? Contact us for a FREE valuation!

Our team is ready to help you sell your home for the highest possible price ASAP





