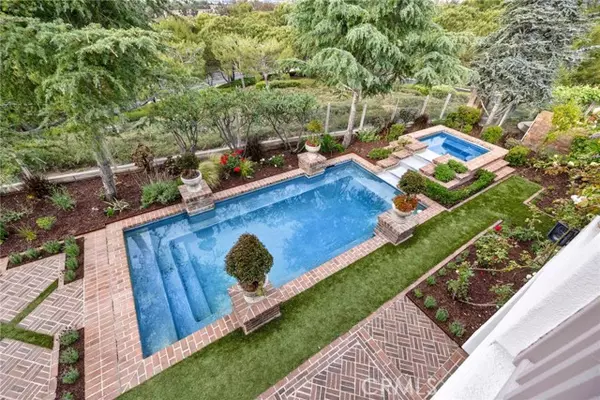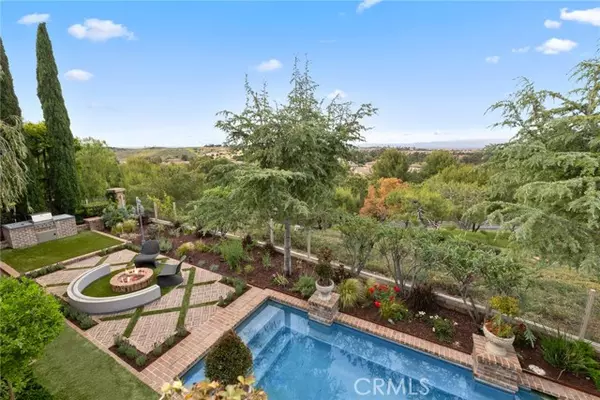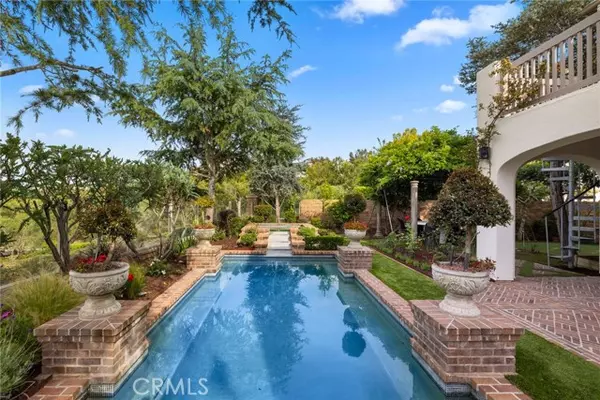$5,560,000
$5,495,000
1.2%For more information regarding the value of a property, please contact us for a free consultation.
25 Fayence Newport Coast, CA 92657
4 Beds
4 Baths
3,435 SqFt
Key Details
Sold Price $5,560,000
Property Type Single Family Home
Listing Status Sold
Purchase Type For Sale
Square Footage 3,435 sqft
Price per Sqft $1,618
Subdivision Provence
MLS Listing ID OC-24115008
Sold Date 07/24/24
Bedrooms 4
Full Baths 3
Half Baths 1
HOA Fees $495/mo
Year Built 2001
Lot Size 9,017 Sqft
Property Description
This stunning Newport Coast home, completely redesigned for modern luxury, offers unobstructed views of lush green canyons and City Lights within the prestigious Provence community at Newport Ridge North. Set on an expansive 9,000+ SF lot, the outdoor space is a true oasis featuring a sparkling pool and spa, a putting green, a built-in fire-pit with a cozy sitting area, and a BBQ station, all framed by meticulously designed landscaping. Inside, the open floor plan seamlessly connects the gourmet kitchen--with its oversized island and top-of-the-line Wolf and Sub-Zero appliances--to the family room and formal dining area. The family room is an entertainer's delight, featuring a built-in projector, drop-down projection screen, and folding glass doors that open to the lush backyard, merging indoor and outdoor spaces. The main level also includes a living room with a striking stone fireplace, a bedroom, and a fully remodeled bathroom with high-end finishes.Upstairs, the primary suite is a luxurious retreat with a double-sided fireplace, a large balcony offering breathtaking views, and a spa-like bathroom featuring a standalone tub leading to a spacious walk-in closet. Residents of the exclusive 24-hour guard-gated Newport Ridge community will enjoy Newport Coast living as it's finest with resort-like amenities including a pool, spa, clubhouse, tennis courts, park, playground, and picnic areas. This is a must-see designer's home.
Location
State CA
County Orange
Interior
Interior Features Copper Plumbing Full, Open Floorplan, Recessed Lighting, Wired for Sound, Kitchen Island, Kitchen Open to Family Room
Heating Central
Cooling Central Air
Flooring Stone, Wood
Fireplaces Type Family Room, Living Room, Master Bedroom
Laundry Gas Dryer Hookup, Individual Room, Washer Hookup
Exterior
Exterior Feature Barbeque Private
Parking Features Driveway
Garage Spaces 3.0
Pool Private, Association
Community Features Biking, Curbs, Park, Sidewalks, Street Lights
Utilities Available Sewer Connected, Water Connected, Cable Connected, Natural Gas Connected
View Y/N Yes
View Canyon, City Lights, Trees/Woods
Building
Lot Description Front Yard, 0-1 Unit/Acre, Back Yard
Sewer Public Sewer
Read Less
Want to know what your home might be worth? Contact us for a FREE valuation!

Our team is ready to help you sell your home for the highest possible price ASAP





