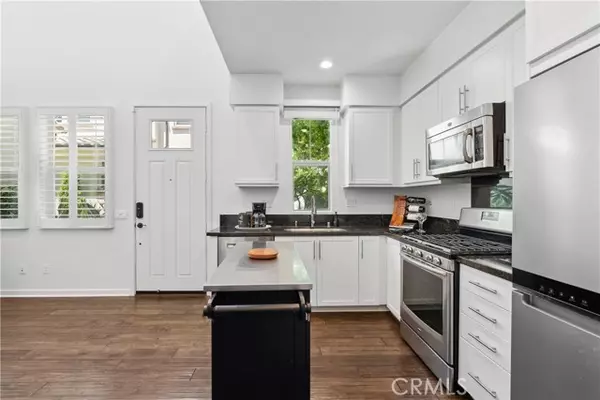$630,000
$621,000
1.4%For more information regarding the value of a property, please contact us for a free consultation.
3 Higo Street Rancho Mission Viejo, CA 92694
1 Bed
2 Baths
1,006 SqFt
Key Details
Sold Price $630,000
Property Type Single Family Home
Listing Status Sold
Purchase Type For Sale
Square Footage 1,006 sqft
Price per Sqft $626
Subdivision Lyon Cabanas
MLS Listing ID OC-24163418
Sold Date 08/30/24
Bedrooms 1
Full Baths 1
Half Baths 1
HOA Fees $246/mo
Year Built 2014
Lot Size 1,200 Sqft
Property Description
Welcome to your new home in the award-winning community of Rancho Mission Viejo! Located at 3 Higo, this residence is just a short walk from the fantastic community amenities. Nestled in the Lyon Villas tract of Sendero, you'll benefit from having only half the Mello Roos compared to Esencia. The oversized master bedroom, paired with one and a half bathrooms, provides ample comfort, while a spacious loft offers flexibility for use as a guest room, office, playroom, or additional storage. The main floor showcases a sleek, modern kitchen with an open-concept design, a convenient half bath, direct garage access, and breathtaking cathedral ceilings highlighted by recessed lighting. Upgraded flooring, professional-grade stainless steel appliances, and luxurious granite countertops enhance the overall appeal and functionality. Upstairs, the master suite boasts a large walk-in closet, plantation shutters, and a master bathroom complete with a dual vanity, creating a private sanctuary of relaxation and style. Exclusive to Rancho Mission Viejo residents are all amenities in the Villages of Sendero, Esencia, Rienda, and future Villages. There are community amenities for all from breath-taking resort-style pools and spas, Esencia school K-8, community farms, fitness centers, guest house, putting green, bocce ball courts, tennis and pickle ball courts, playgrounds, coffee shop, fire pits, an arcade and so much more! Experience 3 Higo in Rancho Mission Viejo today.
Location
State CA
County Orange
Interior
Interior Features High Ceilings, Open Floorplan, Recessed Lighting, Wired for Data, Kitchen Open to Family Room, Quartz Counters
Heating Central
Cooling Central Air
Flooring Carpet, Tile, Wood, See Remarks
Fireplaces Type None
Laundry Gas Dryer Hookup, Inside, Stackable, Upper Level, Washer Hookup
Exterior
Parking Features Direct Garage Access
Garage Spaces 2.0
Pool Association, Community
Community Features Biking, Curbs, Dog Park, Hiking, Park, Sidewalks, Storm Drains, Street Lights
View Y/N Yes
Building
Lot Description Close to Clubhouse, 11-15 Units/Acre, 16-20 Units/Acre, 6-10 Units/Acre
Sewer Public Sewer
Schools
Elementary Schools Other
Middle Schools Other
High Schools Tesoro
Read Less
Want to know what your home might be worth? Contact us for a FREE valuation!

Our team is ready to help you sell your home for the highest possible price ASAP





