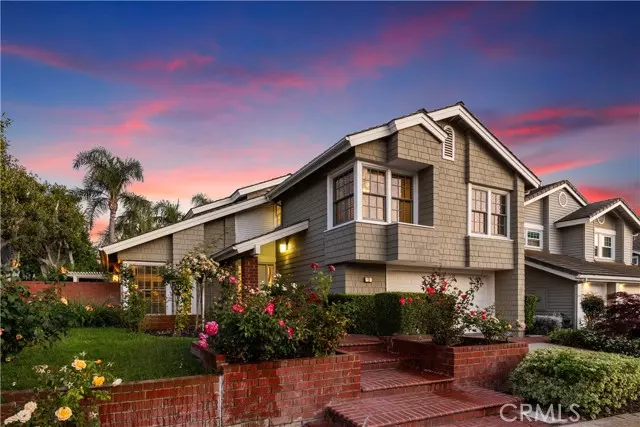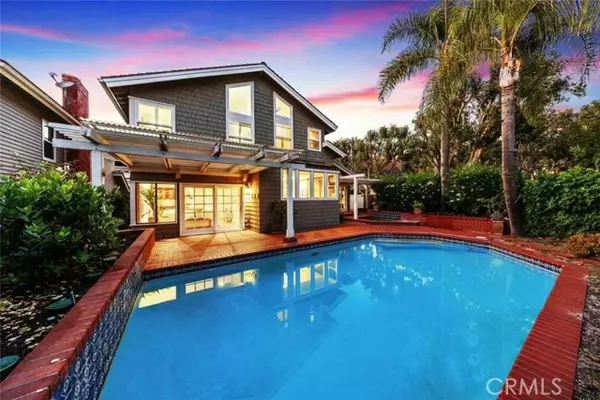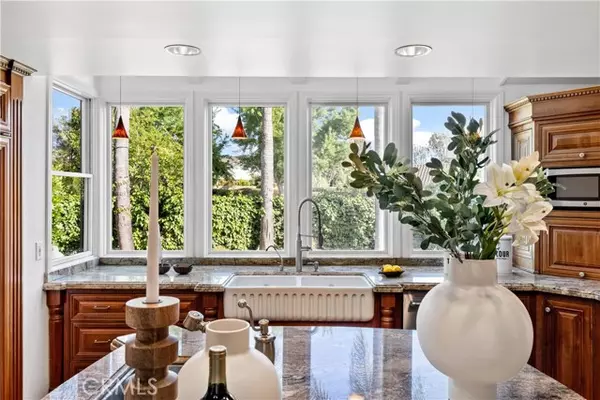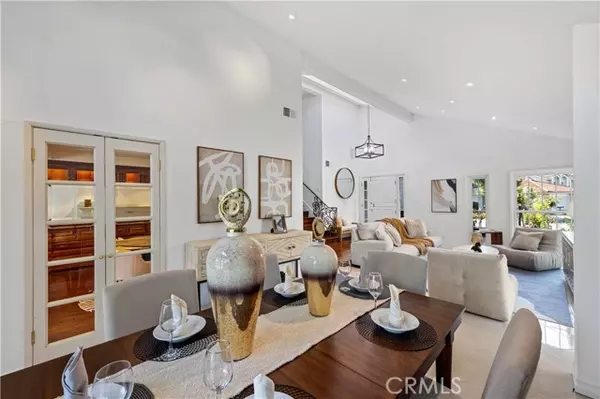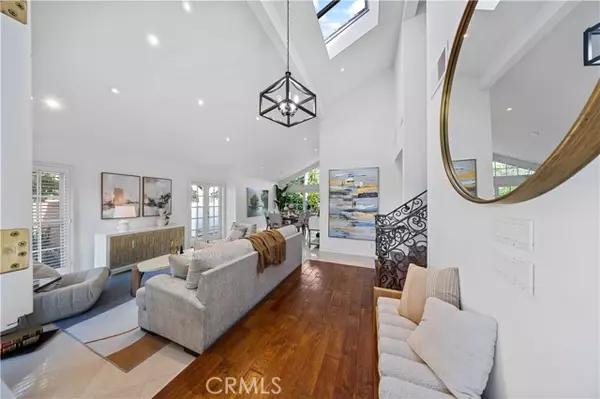$2,030,000
$2,098,000
3.2%For more information regarding the value of a property, please contact us for a free consultation.
9 Hermosa Irvine, CA 92620
4 Beds
3 Baths
2,583 SqFt
Key Details
Sold Price $2,030,000
Property Type Single Family Home
Listing Status Sold
Purchase Type For Sale
Square Footage 2,583 sqft
Price per Sqft $785
Subdivision Windstream
MLS Listing ID OC-24125112
Sold Date 09/03/24
Bedrooms 4
Full Baths 2
Half Baths 1
HOA Fees $210/mo
Year Built 1981
Lot Size 6,090 Sqft
Property Description
welcome to the your dream Home in the beautiful Northwood community, one of the most famed community in Irvine. Rare 4 bedroom single house, with a nice corner of rose garden and a gorgeous landscape of pool and spa with nature oasis and palm trees in your backyard. Nearby the cradle of top students Santiago Hills Elementary and Northwood High, this home also has over 200,000 of upgrade and improvement, maintained like brand new. 4 Bedrooms and 3 Bathrooms, the large master bedroom suite is uniquely designed in structure and composition of ceiling and floor with new carpeting, a gas fireplace, and cozy sitting area. The on-suite bath tub is perfect for long soaks and there's separate frameless shower for everyday use. The cedar lined closet is nicely constructed and large for dressing. The three bedrooms are also wide, spacious and bright with windows receiving the best light source it can. At the same time, you will find full bathroom with tub/shower combo completed, perfectly located for your family's need. Back to downstairs, enter the door to a bright interior and you will find the vaulted heightened ceiling releasing sunlight to shine in the dinning and living room from morning to night. Moving forward, the elegant and decorative kitchen contains Thermidor Professional Range, Subzero Refrigerator, New Kitchen Aid Dishwasher, custom cabinets, Granite Counter Tops and tons of lighting, not to forget the custom skylights above the sink and counters that allowed you to enjoy the beautiful scenery in your backyard. On top of that, a large island with a prep sink and ample room to put a table and chairs serve quick meals. (This 47 sq. ft. of space was added in kitchen remodel to enlarge the dining area with no expense spared.)The family room next to the kitchen has brand new flooring and a complete bar area with wine fridge and a gas fireplace. Coming further, your downstairs completed with a half bath and independent laundry room with a sink and laundry chute from upstairs. Luxurious upgraded ceramic tile floor in first floor, the garage is also 2 car and has initial wiring (220v) for your installation of a EV Charger. Additional feature of this home includes a barbeque area, freezer in garage, and multiple common grass areas along with paths all included just for the residence use. Close to shopping, entertainment and restaurants in such a peaceful environment, act fast for this amazing home!!
Location
State CA
County Orange
Interior
Interior Features 2 Staircases, Ceiling Fan(s), High Ceilings, Recessed Lighting, Two Story Ceilings, Kitchen Island
Heating Fireplace(s)
Cooling Central Air
Fireplaces Type Family Room, Master Bedroom
Laundry Gas & Electric Dryer Hookup, Inside, Laundry Chute, Washer Hookup
Exterior
Garage Spaces 2.0
Pool Private, Filtered, Gas Heat, Gunite, Heated, In Ground
Community Features Biking, Curbs, Dog Park, Park, Sidewalks, Street Lights
View Y/N Yes
View Pool, Trees/Woods
Building
Lot Description Corner Lot, Front Yard, 0-1 Unit/Acre, Back Yard
Sewer Public Sewer
Schools
Elementary Schools Santiago Hills
Middle Schools Siera Vista
High Schools Northwood
Read Less
Want to know what your home might be worth? Contact us for a FREE valuation!

Our team is ready to help you sell your home for the highest possible price ASAP

