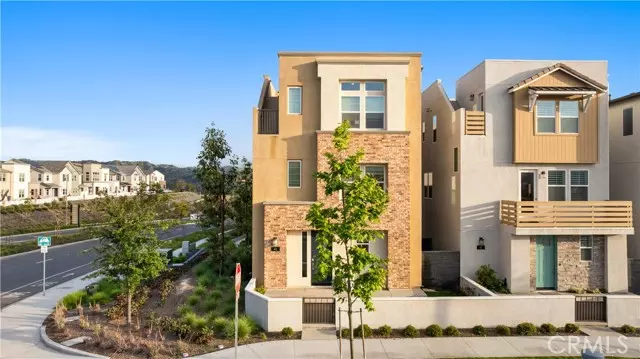$1,000,000
$999,999
For more information regarding the value of a property, please contact us for a free consultation.
41 Stable Drive Rancho Mission Viejo, CA 92694
3 Beds
3 Baths
1,812 SqFt
Key Details
Sold Price $1,000,000
Property Type Single Family Home
Listing Status Sold
Purchase Type For Sale
Square Footage 1,812 sqft
Price per Sqft $551
Subdivision Serenity
MLS Listing ID OC-24108150
Sold Date 07/12/24
Bedrooms 3
Full Baths 2
Half Baths 1
HOA Fees $304/mo
Year Built 2022
Lot Size 2,100 Sqft
Property Description
It?s located in Rienda , Cross streets: Legado Rd & Saddle Way. Copy this to your Google map: 33?31'22.6"N 117?34'51.7"W to locate the address. This three-story detached residence boasts a versatile den on the ground floor, adaptable for use as a home office, gym, or extra living area. The second level showcases an open-concept layout integrating the kitchen, living, and dining spaces, facilitating seamless multitasking. On the top floor, three bedrooms provide ample accommodation, while a rooftop deck offers an ideal setting for outdoor gatherings and relaxation. Positioned on a prime corner lot, the property affords future views of the lake and parks. Upgrades include luxury vinyl plank flooring and fully paid-off solar panels. All branded kitchen appliances. The tasteful landscape made your front yard an icon of the street. Situated amidst 23,000 acres of natural beauty, Rancho Mission Viejo provides residents with a wealth of resort-style amenities, including clubhouses, parks, pools, fitness centers, hiking trails, and retail establishments. Moreover, its enviable location offers proximity to a myriad of attractions in south Orange County, including upscale shopping destinations, coastal beaches, and botanical gardens.
Location
State CA
County Orange
Interior
Interior Features Built-In Features, Home Automation System, Open Floorplan, Recessed Lighting, Built-In Trash/Recycling, Kitchen Island, Kitchen Open to Family Room, Quartz Counters, Self-Closing Drawers, Utility Sink
Heating Central, ENERGY STAR Qualified Equipment, Forced Air
Cooling Central Air, ENERGY STAR Qualified Equipment, High Efficiency
Flooring Vinyl
Fireplaces Type None
Laundry Dryer Included, Gas Dryer Hookup, Inside, Stackable, Upper Level, Washer Hookup, Washer Included
Exterior
Parking Features Direct Garage Access
Garage Spaces 2.0
Pool Association, Community
Community Features Dog Park, Park, Sidewalks, Storm Drains, Street Lights
Utilities Available Sewer Connected, Water Connected, Cable Available, Electricity Connected, Natural Gas Connected, Phone Available
View Y/N Yes
View City Lights, Courtyard, Mountain(s), Park/Greenbelt, Pond, Water
Building
Lot Description Sprinklers, Corner Lot, Front Yard, Landscaped, Sprinklers Drip System, Zero Lot Line
Sewer Public Sewer
Read Less
Want to know what your home might be worth? Contact us for a FREE valuation!

Our team is ready to help you sell your home for the highest possible price ASAP

