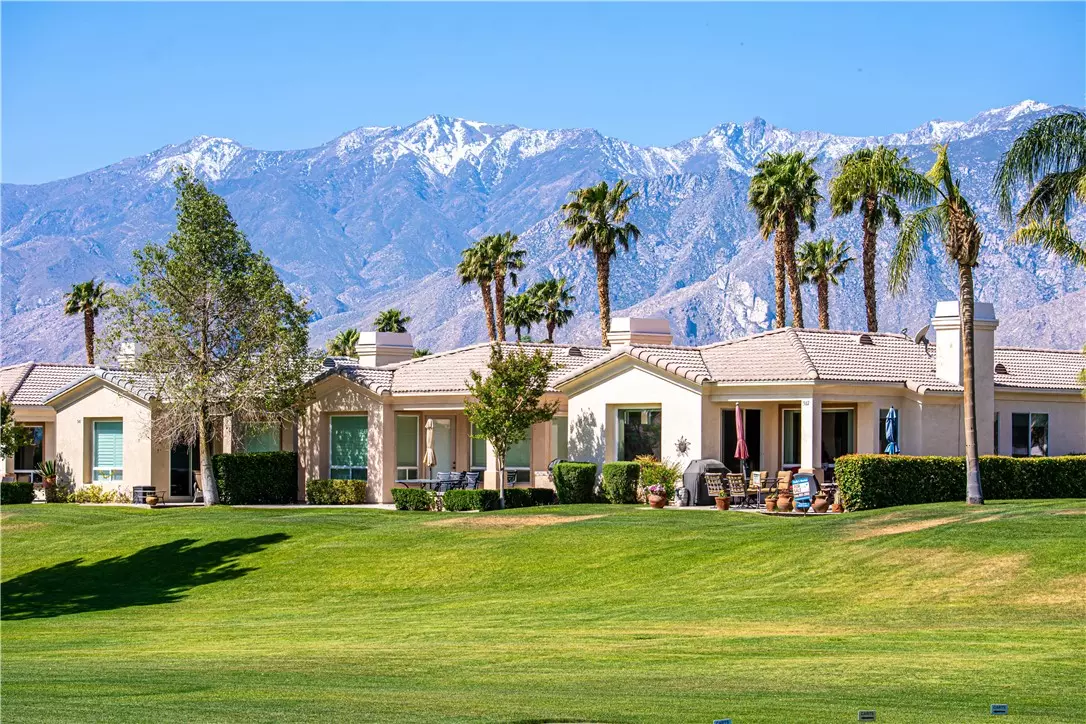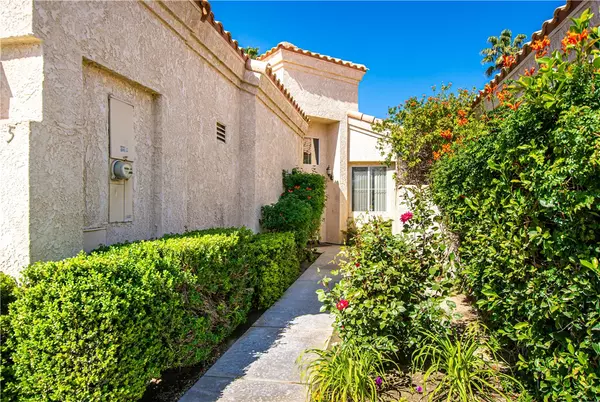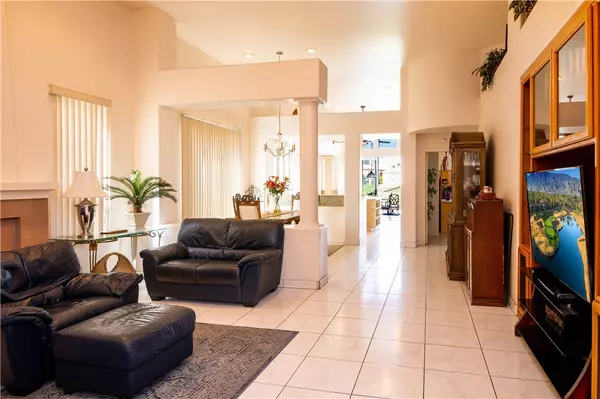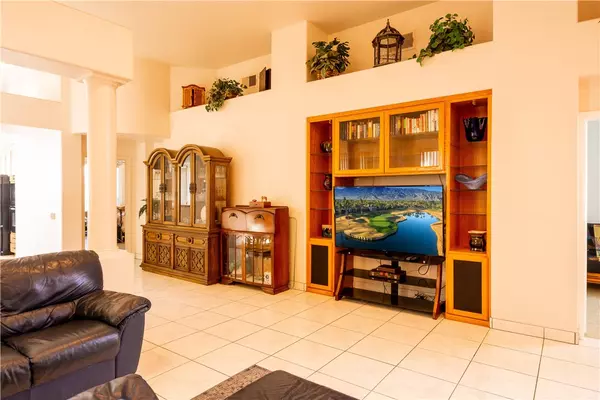$400,000
$440,000
9.1%For more information regarding the value of a property, please contact us for a free consultation.
29455 East Trancas Drive Cathedral City, CA 92234
3 Beds
3 Baths
1,841 SqFt
Key Details
Sold Price $400,000
Property Type Single Family Home
Listing Status Sold
Purchase Type For Sale
Square Footage 1,841 sqft
Price per Sqft $217
Subdivision Desert Princess
MLS Listing ID RS-24022011
Sold Date 08/27/24
Bedrooms 3
Full Baths 3
HOA Fees $855/mo
Year Built 1990
Lot Size 6,534 Sqft
Property Description
This highly desired model with 3 bedrooms, 3 full baths, open floor plan, and extraordinary views, fulfills your entertaining and hosting desires. The high ceilings, large primary suite, and large living room with fireplace provide the ideal quiet evening experience. The separate dining area and large open kitchen are an entertainer's dream. The kitchen, with a center island and limitless cabinet space, leads to the large patio that looks onto the Second Hole of the 27 Hole Championship Golf Course, offer the ultimate in outdoor living potential. The Desert Princess Country Club amenities are endless. The golf course and restaurants are immaculate, the fitness center has the best in exercise equipment and the recreational center options are endless. With tennis, pickleball, bocce ball, racquetball, and basketball courts, there is no shortage of daily options. Multiple swimming pools, hot tubs and more, complete this wonderful home and community all delivering a lifestyle to embrace. The floorplan and location within the Country Club are idea however the property is ready for an update of the kitchen, flooring primary bath. Great value and great opportunity.
Location
State CA
County Riverside
Interior
Interior Features Built-In Features, Ceiling Fan(s), Granite Counters, High Ceilings, Open Floorplan, Unfurnished, Kitchen Island
Heating Central
Cooling Central Air
Flooring Tile
Fireplaces Type Gas, Living Room
Laundry Gas & Electric Dryer Hookup, Gas Dryer Hookup, Inside
Exterior
Parking Features Driveway
Garage Spaces 2.0
Pool Association, Fenced, Heated
Community Features Golf, Suburban
Utilities Available Sewer Connected, Water Connected, Cable Available, Electricity Available, Electricity Connected, Natural Gas Available, Natural Gas Connected
View Y/N Yes
View Mountain(s)
Building
Lot Description 0-1 Unit/Acre
Sewer Public Sewer
Read Less
Want to know what your home might be worth? Contact us for a FREE valuation!

Our team is ready to help you sell your home for the highest possible price ASAP





