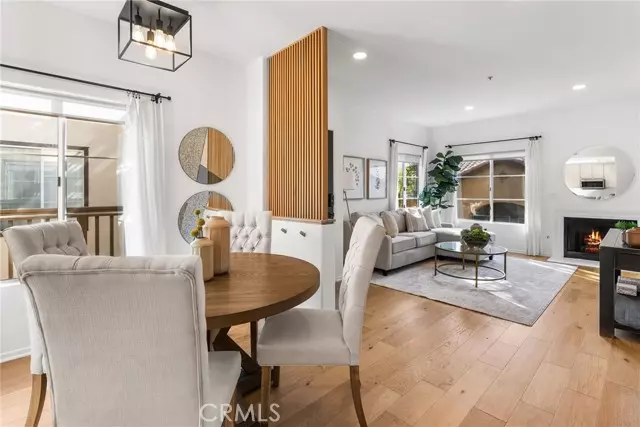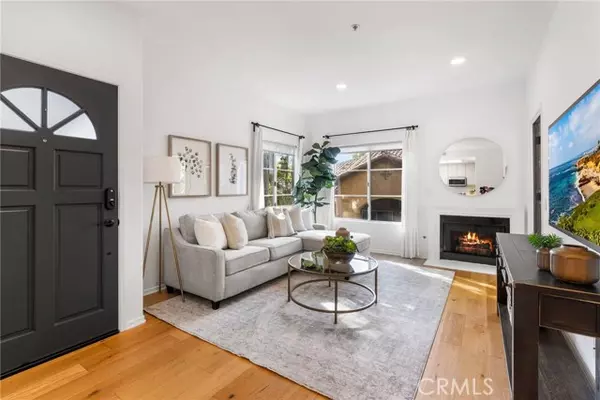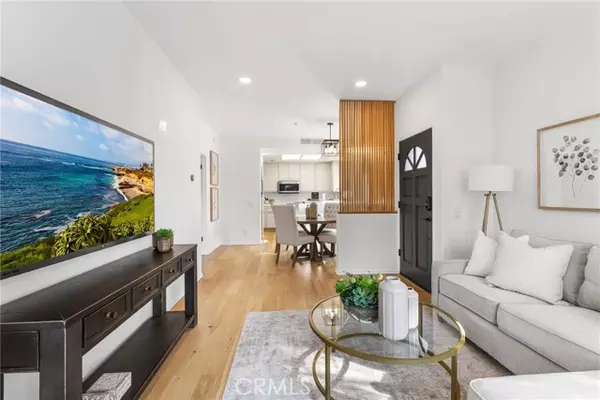$605,000
$599,888
0.9%For more information regarding the value of a property, please contact us for a free consultation.
2960 Champion Way Tustin, CA 92782
1 Bed
1 Bath
735 SqFt
Key Details
Sold Price $605,000
Property Type Single Family Home
Listing Status Sold
Purchase Type For Sale
Square Footage 735 sqft
Price per Sqft $823
Subdivision Rancho Veracruz
MLS Listing ID OC-24191471
Sold Date 11/26/24
Bedrooms 1
Full Baths 1
HOA Fees $390/mo
Year Built 1990
Property Description
Welcome to Rancho Veracruz, the coveted golf course community! This third-level, one-bedroom residence boasts a serene location with abundant natural light and steps away from the community pool and gym. The spacious living room features a cozy fireplace, while the dining area extends seamlessly into the kitchen with a convenient breakfast bar. Upgraded throughout with engineered hardwood, updated kitchen and bathroom. The bedroom offers a walk-in closet and built-in cabinets near the bathroom provide ample storage for linens. An in unit laundry makes this property ideal. Entertaining is effortless with the open layout connecting the kitchen, living, and dining areas. Enjoy outdoor grilling on your private balcony, or take advantage of community amenities such as two sparkling pools with spas, an exercise center, and a clubhouse. Association dues cover water and trash. Unit is entitled to 2 vehicles, one is designated to the coveted one car garage and the other one can park anywhere in an uncovered space. The perfect blend of comfort and lifestyle at Rancho Veracruz. Don't miss out on this great opportunity!
Location
State CA
County Orange
Interior
Interior Features Balcony, Recessed Lighting, Tile Counters, Kitchen Island, Kitchen Open to Family Room
Heating Heat Pump
Cooling Central Air
Flooring Laminate, Tile
Fireplaces Type Family Room, Gas
Laundry Stackable
Exterior
Parking Features Assigned
Garage Spaces 1.0
Pool Association, Community
Community Features Curbs, Golf, Sidewalks, Street Lights
Utilities Available Sewer Connected, Water Connected, Cable Connected, Electricity Connected, Natural Gas Connected
View Y/N Yes
View Courtyard
Building
Lot Description Close to Clubhouse
Sewer Public Sewer
Schools
Elementary Schools Ladera
Middle Schools Pioneer
High Schools Beckman
Read Less
Want to know what your home might be worth? Contact us for a FREE valuation!

Our team is ready to help you sell your home for the highest possible price ASAP





