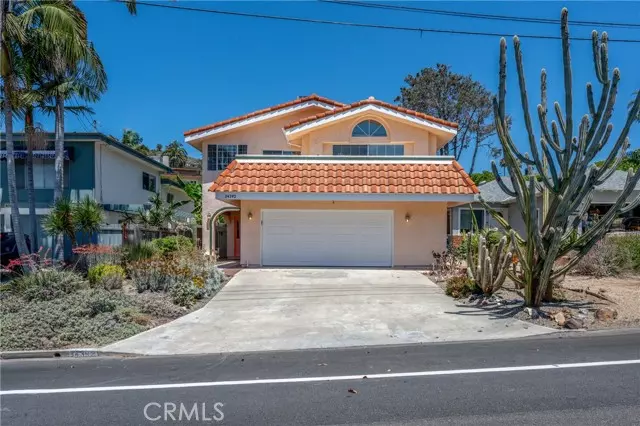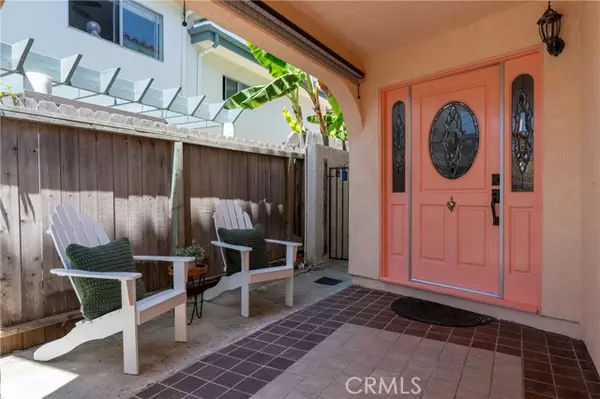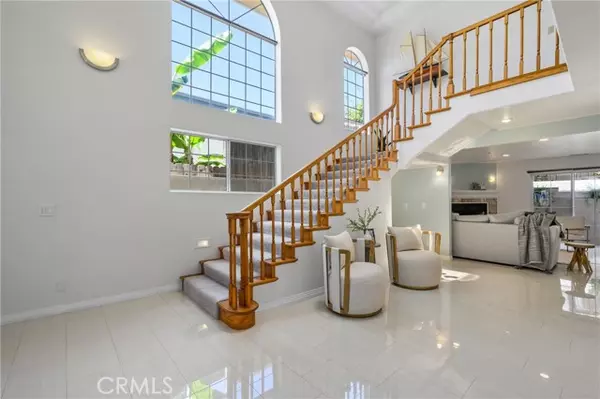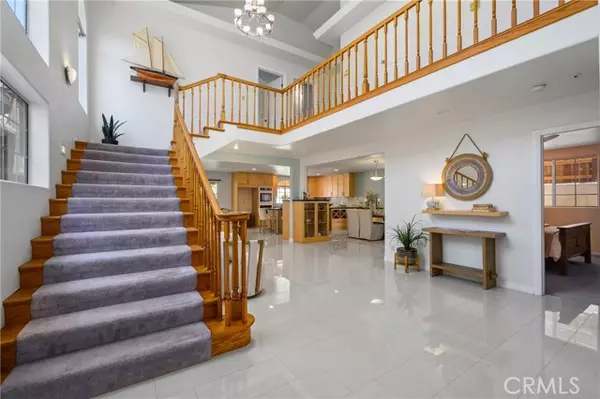$1,450,000
$1,479,880
2.0%For more information regarding the value of a property, please contact us for a free consultation.
34392 Camino El Molino Dana Point, CA 92624
5 Beds
3 Baths
2,794 SqFt
Key Details
Sold Price $1,450,000
Property Type Single Family Home
Listing Status Sold
Purchase Type For Sale
Square Footage 2,794 sqft
Price per Sqft $518
Subdivision Capistrano Bluffs By Sea
MLS Listing ID OC-24134365
Sold Date 11/07/24
Style Contemporary
Bedrooms 5
Full Baths 3
Year Built 1992
Lot Size 4,294 Sqft
Property Description
This Capistrano Beach home is truly exceptional offering a perfect blend of modern amenities and thoughtful design throughout: o Open Floor Plan: The nearly 3000 square feet layout is designed for spaciousness and ideal for entertaining. Upon entry, the bright and airy great room with high ceilings creates a welcoming atmosphere filled with natural light. o Modern Kitchen: The kitchen is a chef's dream with brand new appliances including a double oven, 5-burner stove top, ultra-quiet dishwasher, and a trash compactor. Ample quartz counter space, plenty of cabinetry with quiet close drawers (including a wine rack), and a breakfast bar seamlessly integrate with the living and dining areas, enhancing both functionality and style. o Living Area: A cozy gas fireplace in the living area adds warmth and ambiance, perfect for relaxing evenings. o Bedrooms and Bathrooms: With a total of 5 spacious bedrooms, including one conveniently located downstairs with a full bathroom, the home offers flexibility and privacy. All bathrooms have been tastefully updated with quartz countertops, modern custom acrylic cabinetry, and high-end water-saving toilets. Upstairs, the bedrooms feature high vaulted ceilings, enhancing the sense of space and openness. o Master Suite: The extra spacious master bedroom includes its own gas fireplace and opens to a luxurious master bath. This bath features a jetted tub, roomy shower with modern tile and fixtures, double sinks with an easy-to-maintain quartz countertop, and ample storage with an extra-large walk-in closet and additional linen closet. The master bedroom also grants access to a deck with a peek-a-boo ocean view, perfect for relaxation and enjoying the outdoors. o Garage and Exterior: The garage is extra wide, accommodating 2 1/2 cars with room for a workbench and additional shelving. Recent upgrades such as a freshly painted exterior and a double-layered tile roof with extra thick waterproofing ensure durability and low maintenance. The landscaping is drought-tolerant, designed for minimal water usage and easy upkeep. o Location: Situated in a desirable location, this home offers convenience with its proximity to amenities and a comfortable coastal lifestyle. In summary, this residence combines modern convenience with stylish design elements, making it an attractive choice for those seeking a move-in ready home in a sought-after area.
Location
State CA
County Orange
Zoning R1
Interior
Interior Features Balcony, High Ceilings, Quartz Counters, Remodeled Kitchen, Self-Closing Cabinet Doors, Self-Closing Drawers
Heating Central, Forced Air
Cooling None
Fireplaces Type Living Room, Master Bedroom
Laundry Gas & Electric Dryer Hookup, Gas Dryer Hookup, In Garage, Washer Hookup
Exterior
Parking Features Driveway
Garage Spaces 2.0
Pool None
Community Features Park
View Y/N Yes
View Ocean, Peek-A-Boo
Building
Lot Description 0-1 Unit/Acre
Sewer Public Sewer
Schools
High Schools Dana Point
Read Less
Want to know what your home might be worth? Contact us for a FREE valuation!

Our team is ready to help you sell your home for the highest possible price ASAP





