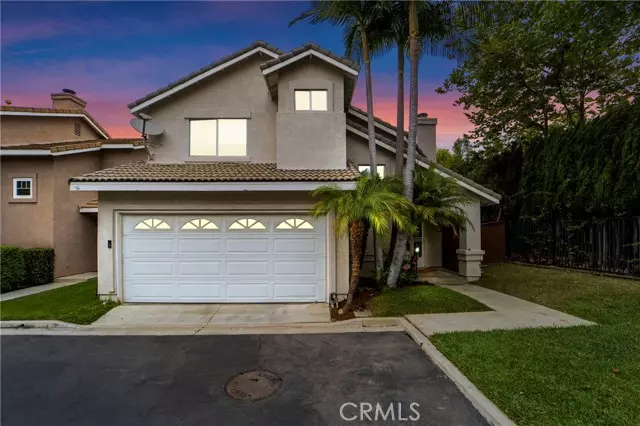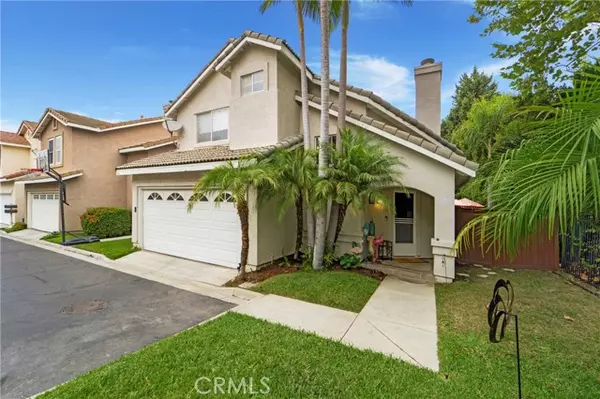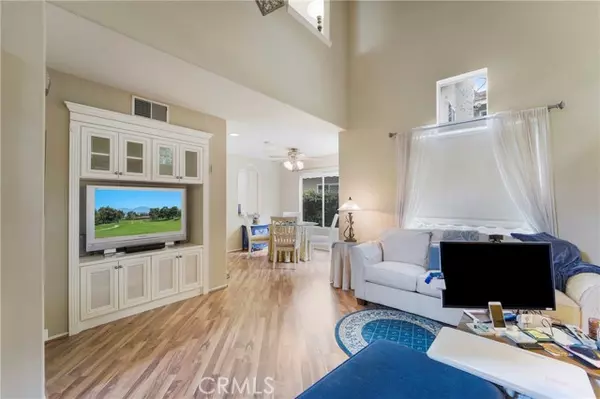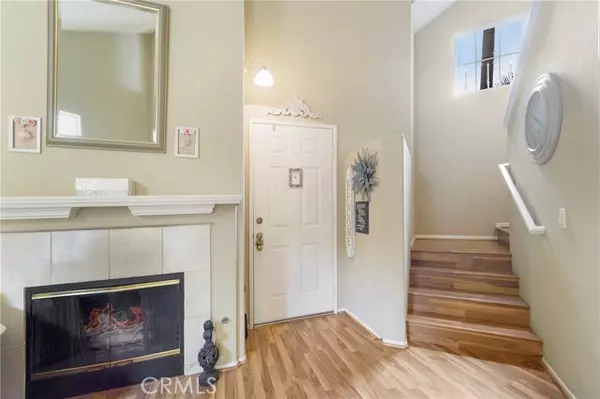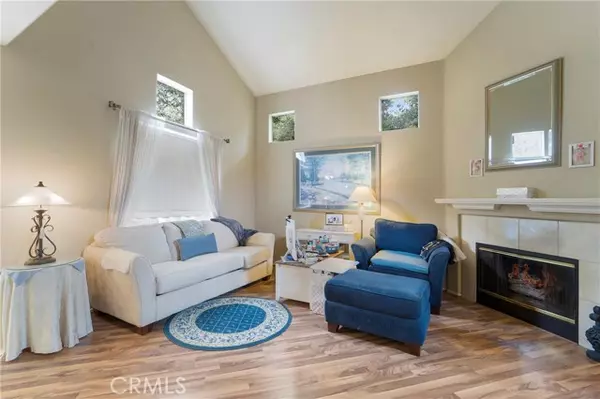$1,000,000
$995,000
0.5%For more information regarding the value of a property, please contact us for a free consultation.
17 Gretchen Ct Aliso Viejo, CA 92656
3 Beds
3 Baths
1,400 SqFt
Key Details
Sold Price $1,000,000
Property Type Single Family Home
Listing Status Sold
Purchase Type For Sale
Square Footage 1,400 sqft
Price per Sqft $714
Subdivision Hamptons
MLS Listing ID OC-24195576
Sold Date 11/04/24
Bedrooms 3
Full Baths 2
Half Baths 1
HOA Fees $232/mo
Year Built 1996
Property Description
This stunning end-unit detached condo truly feels like a single-family home. With an attached two-car garage and a spacious private backyard, it offers both comfort and convenience. Inside, you'll be greeted by high ceilings and expansive windows that fill the space with natural light. The warm-toned laminate floors create a welcoming atmosphere, complemented by ceiling fans in every room for optimal airflow. The living area features built-in cabinetry perfect for a TV setup, adding a touch of sophistication. The kitchen showcases an updated French Country style, complete with decorative panels on the refrigerator and a raised dishwasher, blending functionality with charm. Granite countertops, a stylish vent hood over the double oven, and a built-in microwave, in addition to pots-and-pans drawers and pull-out shelves in the pantry, add to the effect. Lastly, the kitchen has a comfortable peninsula for quick breakfasts or afternoon homework. Upstairs is the spacious Primary Suite with en-suite bath and walk-in closet. Two guest rooms with a hall bath between round out the upstairs spaces. The garage has a work bench, tall cabinetry, and overhead storage racks. Close to award-winning Canyon Vista Elementary and Oak Park, a short distance to shops, restaurants, and world-class beaches and resorts. This home is a perfect mix of style and comfort, making it an ideal retreat!
Location
State CA
County Orange
Interior
Interior Features Built-In Features, High Ceilings, Open Floorplan, Pantry, Recessed Lighting, Granite Counters, Pots & Pan Drawers, Remodeled Kitchen, Self-Closing Cabinet Doors, Self-Closing Drawers
Heating Central
Cooling Central Air
Flooring Carpet, Laminate
Fireplaces Type Living Room
Laundry In Garage
Exterior
Garage Spaces 2.0
Pool Association, Community
Community Features Gutters, Sidewalks, Suburban
View Y/N No
View None
Building
Lot Description Sprinklers, Cul-De-Sac, Front Yard, Park Nearby, Paved, Sprinkler System, Back Yard
Sewer Public Sewer
Schools
Middle Schools Don Juan Avila
High Schools Aliso Niguel
Read Less
Want to know what your home might be worth? Contact us for a FREE valuation!

Our team is ready to help you sell your home for the highest possible price ASAP

