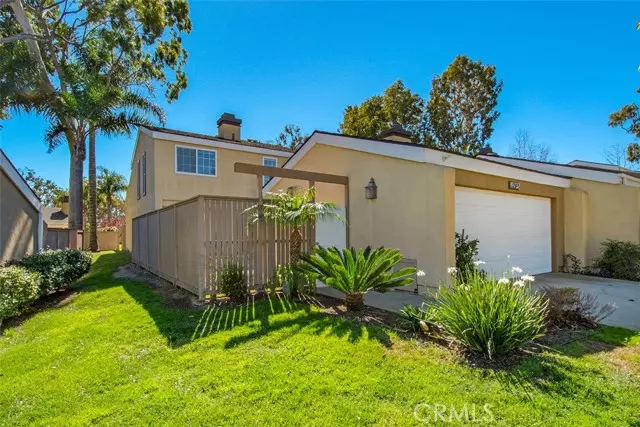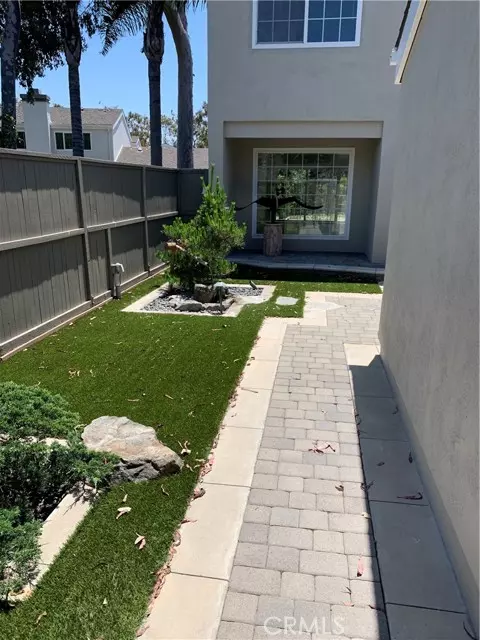$1,600,000
$1,600,000
For more information regarding the value of a property, please contact us for a free consultation.
19732 Oceanaire Circle Huntington Beach, CA 92648
4 Beds
3 Baths
2,260 SqFt
Key Details
Sold Price $1,600,000
Property Type Single Family Home
Listing Status Sold
Purchase Type For Sale
Square Footage 2,260 sqft
Price per Sqft $707
Subdivision Beachwalk
MLS Listing ID OC-24223643
Sold Date 12/05/24
Style Contemporary
Bedrooms 4
Full Baths 2
Three Quarter Bath 1
HOA Fees $508/mo
Year Built 1975
Lot Size 3,000 Sqft
Property Description
**LIVE IN BEACHWALK "THE HIDDEN GEM" OF HUNTINGTON BEACH. 7 BLOCKS TO THE BEACH!! This is the HIGHLY SOUGHT AFTER PLAN "E" 4 BR. 3 BA. "E" PLAN WITH A BEDROOM DOWNSTAIRS & FULL BATH! **AND EVEN BETTER** THIS IS AN END UNIT, ON A CUL-DE-SAC, AND A CLOSE WALK TO THE CLUBHOUSE & MAIN POOL. Home has A/C! Enter into the Front Courtyard w/New Brick Pavers, Eco-Friendly Artificial Grass. OPEN Floorplan with Dark WOOD FLOORING Throughout the Downstairs. Living Room w/Gas Fireplace & Crown Molding, Opens to Formal Dining Room for those Special Dinners. Kitchen w/White Cabinets, Pull Out Drawers, Pantry Cabinet also w/Pull Out Drawers, Granite Countertop, Newer Gas Range, Refrigerator, Recessed Lighting, Eating Area. Kitchen Opens to Family Room. There are Sliding Doors off of Both Dining Room & Family Room that Open to Private Back Patio also with Brick Pavers & Artificial Grass. LOW MAINTENANCE!! Downstairs Bedroom & Full Bath w/Tub & Shower Combo. Direct Access to Garage w/Washer & Dryer Hookups. LUXURY VINYL FLOORS UPSTAIRS and on the Stairs!! 3 Additional Very Large Bedroom Upstairs w/Cathedral Ceilings, Ceiling Fans. Master Suite WITH ALL NEW EN-SUITE BATHROOM. SEPARATE SOAKING TUB, ALL NEW GLASS ENCLOSED SHOWER!! COMPLETELY REMODELED AND REDESIGNED! Enjoy Resort Style Living at BEACHWALK -ONLY 7 BLOCKS TO THE BEACH w/5 Swimming Pools (1 Jr. Olympic size) Jacuzzi, Men & Women's Sauna,2 Clubhouses, Sand Volleyball, Walking Trails. Newly Remodeled 2 Clubhouses! The one Clubhouse has a Pool Table, Library, Bathrooms and Large TV for Viewing! The Main clubhouse has FULL Kitchen, Tables and Chairs, Bathrooms. BEACHWALK has numerous walking trails and beautiful trees throughout the community! Close (WALK) to Award Winning HB Schools- HB High, Dwyer Middle & Smith Schools. Walking Distance to the BEACH and to HB Dog Beach, Seacliff Shopping Center. Close to Huntington Club (Seacliff Country Club now called Huntington Club)! Enjoy all Pacific City has to offer: Dining, Shopping, Entertainment & Views of HB Sunsets! RARELY ON THE MARKET...FIRST FLOOR BEDROOM & BATH & ONE OF THE BEST LOCATIONS IN BEACHWALK!! And there are ONLY a handful of Plan E "END UNITS".
Location
State CA
County Orange
Interior
Interior Features Cathedral Ceiling(s), Ceiling Fan(s), Granite Counters, High Ceilings, Open Floorplan, Recessed Lighting, Unfurnished, Kitchen Open to Family Room
Heating Central
Cooling Central Air
Flooring Vinyl, Tile, Wood
Fireplaces Type Gas, Gas Starter, Living Room
Laundry Gas Dryer Hookup, In Garage, Washer Hookup
Exterior
Parking Features Concrete, Direct Garage Access, Driveway
Garage Spaces 2.0
Pool Association, Community, In Ground, Lap
Community Features Curbs, Sidewalks, Street Lights
Utilities Available Sewer Connected, Water Connected, Electricity Connected
View Y/N Yes
Building
Lot Description 0-1 Unit/Acre, Back Yard
Sewer Public Sewer
Schools
Elementary Schools Smith
Middle Schools Dwyer
High Schools Huntington Beach
Read Less
Want to know what your home might be worth? Contact us for a FREE valuation!

Our team is ready to help you sell your home for the highest possible price ASAP





